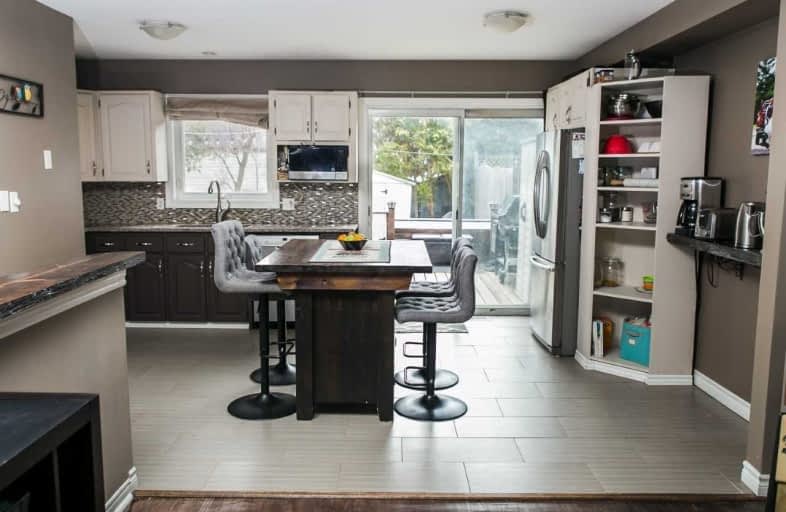Sold on May 09, 2020
Note: Property is not currently for sale or for rent.

-
Type: Semi-Detached
-
Style: 2-Storey
-
Lot Size: 24.77 x 75.7 Feet
-
Age: No Data
-
Taxes: $3,718 per year
-
Days on Site: 16 Days
-
Added: Apr 23, 2020 (2 weeks on market)
-
Updated:
-
Last Checked: 3 months ago
-
MLS®#: W4750248
-
Listed By: Non-treb board office, brokerage
Remarkable Value In Orangeville. Large Pie-Shaped Lot Set On Quiet Cul-De-Sac, Detached Garage, Fenced Yard, Large Driveway, Close To Schools, Shopping And Commuting To The South For Work, Inside This Updated Open Floor Plan Home Is Ready For You To Move In, Open Eat-In Kitchen, 3 Large Bedrooms, 2 Bathrooms, Fully Finished Bsmt. If You Need The Extra Space For Your Family. Book Your Showing Today And You Will Not Be Disappointed
Extras
Interboard Listing: Southern Georgian Bay Association Of Realtors**Notice Required For All Showings. Showing Booked By Listing Sales Rep. Hot Tub Excluded
Property Details
Facts for 40 Orange Crescent, Orangeville
Status
Days on Market: 16
Last Status: Sold
Sold Date: May 09, 2020
Closed Date: Jul 23, 2020
Expiry Date: Aug 14, 2020
Sold Price: $500,000
Unavailable Date: May 09, 2020
Input Date: Apr 29, 2020
Property
Status: Sale
Property Type: Semi-Detached
Style: 2-Storey
Area: Orangeville
Community: Orangeville
Availability Date: Tba
Inside
Bedrooms: 3
Bathrooms: 2
Kitchens: 1
Rooms: 5
Den/Family Room: No
Air Conditioning: None
Fireplace: Yes
Washrooms: 2
Building
Basement: Finished
Basement 2: Full
Heat Type: Forced Air
Heat Source: Gas
Exterior: Alum Siding
Exterior: Brick
Water Supply: Municipal
Special Designation: Unknown
Parking
Driveway: Private
Garage Spaces: 2
Garage Type: Detached
Covered Parking Spaces: 4
Total Parking Spaces: 5.5
Fees
Tax Year: 2020
Tax Legal Description: Pt Lt 15 Pl 96 As In Mf217477
Taxes: $3,718
Land
Cross Street: Townline/Orange St/O
Municipality District: Orangeville
Fronting On: West
Pool: None
Sewer: Sewers
Lot Depth: 75.7 Feet
Lot Frontage: 24.77 Feet
Acres: < .50
Rooms
Room details for 40 Orange Crescent, Orangeville
| Type | Dimensions | Description |
|---|---|---|
| Kitchen Main | 3.34 x 4.99 | Eat-In Kitchen, W/O To Deck |
| Living Main | 3.13 x 5.15 | |
| Master 2nd | 3.02 x 4.82 | |
| 2nd Br 2nd | 2.73 x 4.18 | |
| 3rd Br 2nd | 2.48 x 2.68 | |
| Rec Lower | 4.30 x 4.40 | Gas Fireplace |
| XXXXXXXX | XXX XX, XXXX |
XXXX XXX XXXX |
$XXX,XXX |
| XXX XX, XXXX |
XXXXXX XXX XXXX |
$XXX,XXX | |
| XXXXXXXX | XXX XX, XXXX |
XXXXXXX XXX XXXX |
|
| XXX XX, XXXX |
XXXXXX XXX XXXX |
$XXX,XXX |
| XXXXXXXX XXXX | XXX XX, XXXX | $500,000 XXX XXXX |
| XXXXXXXX XXXXXX | XXX XX, XXXX | $520,000 XXX XXXX |
| XXXXXXXX XXXXXXX | XXX XX, XXXX | XXX XXXX |
| XXXXXXXX XXXXXX | XXX XX, XXXX | $495,000 XXX XXXX |

École élémentaire des Quatre-Rivières
Elementary: PublicSt Peter Separate School
Elementary: CatholicPrincess Margaret Public School
Elementary: PublicParkinson Centennial School
Elementary: PublicIsland Lake Public School
Elementary: PublicPrincess Elizabeth Public School
Elementary: PublicDufferin Centre for Continuing Education
Secondary: PublicErin District High School
Secondary: PublicRobert F Hall Catholic Secondary School
Secondary: CatholicCentre Dufferin District High School
Secondary: PublicWestside Secondary School
Secondary: PublicOrangeville District Secondary School
Secondary: Public

