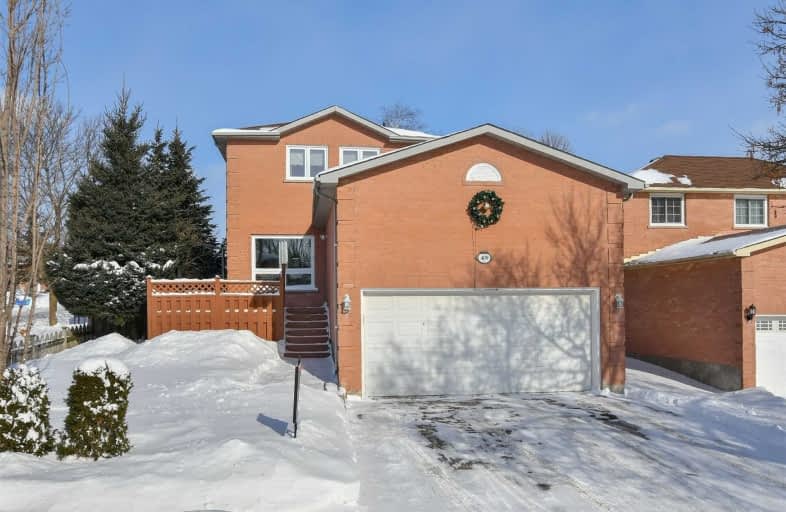Sold on Mar 05, 2019
Note: Property is not currently for sale or for rent.

-
Type: Detached
-
Style: 2-Storey
-
Lot Size: 59.23 x 109 Feet
-
Age: 16-30 years
-
Taxes: $4,699 per year
-
Days on Site: 32 Days
-
Added: Sep 07, 2019 (1 month on market)
-
Updated:
-
Last Checked: 3 months ago
-
MLS®#: W4350144
-
Listed By: Royal lepage rcr realty, brokerage
Fantastic Family Home On Lrg Lot In Lovely Neighbourhood Close To Trails, Schools & Shopping. Great Curb Appeal W/Tiered Front Porch. Entrance To 2 Car Garage W/Awesome Storage Loft In The Garage! Eat In Kit W/Lots Of Cupboards, New Counters, Ss Appl, & Backsplash '18. Good Size Din Rm Combined W/Liv Rm Painted In Neural Colors, Hrdwd & Updated Baseboards. Wo Through Garden Drs To Fenced Yard W/Lrg Cement (Less Maintenance) Patio '18, W/ Gardens & Shed.
Extras
3 Nice Size Bdrms On 2nd Flr W/Updated 4-Pc Bath. Fin. Basement Has Great Rec. Rm W/Window & Potlites. This Home Has Been Updated & Maintained To The 9'S! Drs, Windows,(Except 3) Shingles 08, Furnace & Hwt '14, Incd Appliances. Shows Great!
Property Details
Facts for 409 Scott Drive, Orangeville
Status
Days on Market: 32
Last Status: Sold
Sold Date: Mar 05, 2019
Closed Date: Apr 24, 2019
Expiry Date: Jun 30, 2019
Sold Price: $534,500
Unavailable Date: Mar 05, 2019
Input Date: Feb 01, 2019
Property
Status: Sale
Property Type: Detached
Style: 2-Storey
Age: 16-30
Area: Orangeville
Community: Orangeville
Availability Date: 60 Days
Inside
Bedrooms: 3
Bathrooms: 2
Kitchens: 1
Rooms: 7
Den/Family Room: No
Air Conditioning: Central Air
Fireplace: No
Laundry Level: Lower
Central Vacuum: Y
Washrooms: 2
Building
Basement: Finished
Heat Type: Forced Air
Heat Source: Gas
Exterior: Brick
Elevator: N
UFFI: No
Water Supply: Municipal
Special Designation: Unknown
Parking
Driveway: Private
Garage Spaces: 2
Garage Type: Attached
Covered Parking Spaces: 2
Total Parking Spaces: 4
Fees
Tax Year: 2018
Tax Legal Description: Lt 76, Pl 314, S/T Right Mf167102 ; Orangeville
Taxes: $4,699
Land
Cross Street: Hanson/Scott
Municipality District: Orangeville
Fronting On: East
Pool: None
Sewer: Sewers
Lot Depth: 109 Feet
Lot Frontage: 59.23 Feet
Lot Irregularities: Irregular At Nw Corne
Acres: < .50
Additional Media
- Virtual Tour: http://tours.viewpointimaging.ca/ub/104011
Rooms
Room details for 409 Scott Drive, Orangeville
| Type | Dimensions | Description |
|---|---|---|
| Kitchen Main | 2.75 x 4.88 | Picture Window, Eat-In Kitchen, Tile Floor |
| Living Main | 3.05 x 4.58 | W/O To Yard, L-Shaped Room, Hardwood Floor |
| Dining Main | 2.75 x 3.36 | Window, Combined W/Living, Hardwood Floor |
| Master Upper | 3.36 x 3.97 | Window, Double Closet, Laminate |
| 2nd Br Upper | 3.05 x 3.36 | Window, Closet, Laminate |
| 3rd Br Upper | 2.59 x 3.36 | Window, Closet, Laminate |
| Rec Lower | 3.36 x 4.58 | Window, Pot Lights, Laminate |
| Laundry Lower | 2.14 x 4.88 | Vinyl Floor |
| Workshop Main | 4.58 x 5.49 |
| XXXXXXXX | XXX XX, XXXX |
XXXX XXX XXXX |
$XXX,XXX |
| XXX XX, XXXX |
XXXXXX XXX XXXX |
$XXX,XXX | |
| XXXXXXXX | XXX XX, XXXX |
XXXXXXX XXX XXXX |
|
| XXX XX, XXXX |
XXXXXX XXX XXXX |
$XXX,XXX |
| XXXXXXXX XXXX | XXX XX, XXXX | $534,500 XXX XXXX |
| XXXXXXXX XXXXXX | XXX XX, XXXX | $543,500 XXX XXXX |
| XXXXXXXX XXXXXXX | XXX XX, XXXX | XXX XXXX |
| XXXXXXXX XXXXXX | XXX XX, XXXX | $543,500 XXX XXXX |

St Peter Separate School
Elementary: CatholicParkinson Centennial School
Elementary: PublicCredit Meadows Elementary School
Elementary: PublicSt Benedict Elementary School
Elementary: CatholicSt Andrew School
Elementary: CatholicPrincess Elizabeth Public School
Elementary: PublicDufferin Centre for Continuing Education
Secondary: PublicErin District High School
Secondary: PublicRobert F Hall Catholic Secondary School
Secondary: CatholicCentre Dufferin District High School
Secondary: PublicWestside Secondary School
Secondary: PublicOrangeville District Secondary School
Secondary: Public

