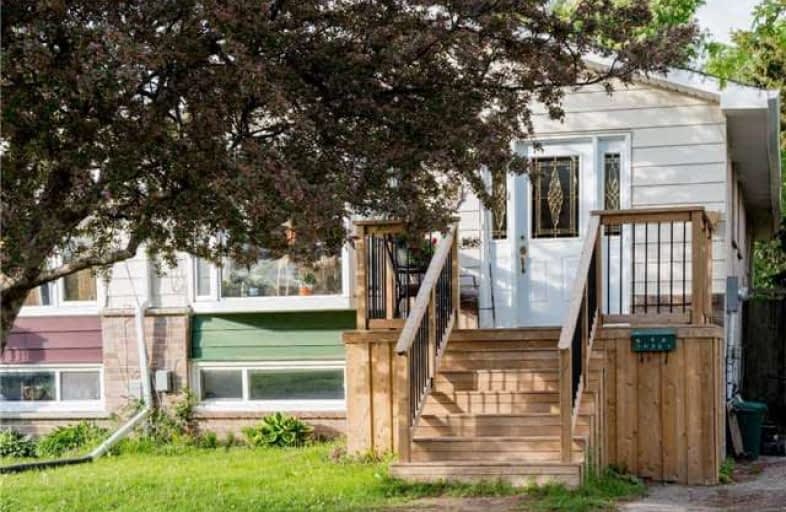Sold on Jul 19, 2017
Note: Property is not currently for sale or for rent.

-
Type: Semi-Detached
-
Style: Bungalow-Raised
-
Lot Size: 29.07 x 0 Feet
-
Age: 31-50 years
-
Taxes: $4,151 per year
-
Days on Site: 47 Days
-
Added: Sep 07, 2019 (1 month on market)
-
Updated:
-
Last Checked: 3 months ago
-
MLS®#: W3826755
-
Listed By: Century 21 millennium inc., brokerage
Open House Saturday, July 8 2 Pm-4 Pm. *Virtual Tour* 3+1 Bedroom Raised Bungalow. Large Kitchen And Breakfast Area With Conveniently Adjoined Living Room And Dining Area. Continue Down The Hall To Find 3 Bedrooms And Main Floor 4 Pc Bathroom. Hardwood Floors Throughout Main Level Living, Dining And Bedrooms.
Extras
Looking As An Investment? The Tenants Are Willing To Stay! New Front Deck 2015, Fully Fenced Yard, Easy Access To Bypass. Doors Updated 2010. Separate/Side Side Entrance Access To Large Backyard And Lower Level.
Property Details
Facts for 41 Burbank Crescent, Orangeville
Status
Days on Market: 47
Last Status: Sold
Sold Date: Jul 19, 2017
Closed Date: Nov 02, 2017
Expiry Date: Dec 31, 2017
Sold Price: $370,000
Unavailable Date: Jul 19, 2017
Input Date: Jun 02, 2017
Property
Status: Sale
Property Type: Semi-Detached
Style: Bungalow-Raised
Age: 31-50
Area: Orangeville
Community: Orangeville
Availability Date: Tba
Inside
Bedrooms: 3
Bedrooms Plus: 1
Bathrooms: 2
Kitchens: 1
Rooms: 6
Den/Family Room: No
Air Conditioning: Central Air
Fireplace: No
Laundry Level: Lower
Washrooms: 2
Building
Basement: Finished
Basement 2: Sep Entrance
Heat Type: Forced Air
Heat Source: Gas
Exterior: Brick
Exterior: Vinyl Siding
Water Supply: Municipal
Special Designation: Unknown
Other Structures: Garden Shed
Parking
Driveway: Private
Garage Type: None
Covered Parking Spaces: 3
Total Parking Spaces: 3
Fees
Tax Year: 2016
Tax Legal Description: Pt Lt 235, Pl 110, Pt 1, 7R499; Orangeville
Taxes: $4,151
Highlights
Feature: Rec Centre
Feature: School
Land
Cross Street: C-Line/Century Dr/Bu
Municipality District: Orangeville
Fronting On: East
Pool: None
Sewer: Sewers
Lot Frontage: 29.07 Feet
Lot Irregularities: Irregular As Per Deed
Additional Media
- Virtual Tour: https://www.dropbox.com/s/4qkeak13bz6yyvj/41%20Burbank%20Unbranded%20Video.mp4?dl=0
Rooms
Room details for 41 Burbank Crescent, Orangeville
| Type | Dimensions | Description |
|---|---|---|
| Kitchen Main | 2.74 x 3.47 | Ceramic Floor, Breakfast Bar, Window |
| Breakfast Main | 2.49 x 2.74 | Ceramic Floor, Window, Combined W/Kitchen |
| Living Main | 3.65 x 4.20 | Hardwood Floor, Window, Combined W/Dining |
| Dining Main | 2.74 x 3.35 | Hardwood Floor, Combined W/Living |
| Master Main | 3.41 x 3.84 | Hardwood Floor, Closet, Window |
| 2nd Br Main | 2.74 x 3.47 | Hardwood Floor, Closet, Window |
| 3rd Br Main | 2.43 x 3.50 | Hardwood Floor, Closet, Window |
| Rec Lower | 4.57 x 6.20 | Broadloom, Window, Side Door |
| Br Lower | 2.74 x 5.79 | Broadloom, Closet, Window |
| Laundry Lower | 3.04 x 3.35 | 3 Pc Bath |
| XXXXXXXX | XXX XX, XXXX |
XXXX XXX XXXX |
$XXX,XXX |
| XXX XX, XXXX |
XXXXXX XXX XXXX |
$XXX,XXX |
| XXXXXXXX XXXX | XXX XX, XXXX | $370,000 XXX XXXX |
| XXXXXXXX XXXXXX | XXX XX, XXXX | $384,900 XXX XXXX |

École élémentaire des Quatre-Rivières
Elementary: PublicSt Peter Separate School
Elementary: CatholicParkinson Centennial School
Elementary: PublicSt Andrew School
Elementary: CatholicMontgomery Village Public School
Elementary: PublicPrincess Elizabeth Public School
Elementary: PublicDufferin Centre for Continuing Education
Secondary: PublicErin District High School
Secondary: PublicRobert F Hall Catholic Secondary School
Secondary: CatholicCentre Dufferin District High School
Secondary: PublicWestside Secondary School
Secondary: PublicOrangeville District Secondary School
Secondary: Public

