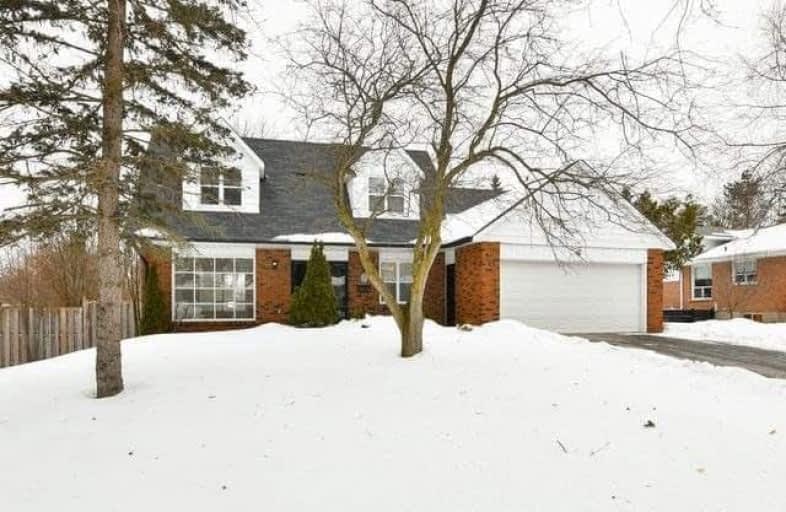
St Peter Separate School
Elementary: Catholic
1.48 km
Parkinson Centennial School
Elementary: Public
1.76 km
Credit Meadows Elementary School
Elementary: Public
0.93 km
St Benedict Elementary School
Elementary: Catholic
1.02 km
St Andrew School
Elementary: Catholic
1.16 km
Princess Elizabeth Public School
Elementary: Public
0.59 km
Dufferin Centre for Continuing Education
Secondary: Public
0.37 km
Erin District High School
Secondary: Public
16.57 km
Robert F Hall Catholic Secondary School
Secondary: Catholic
20.33 km
Centre Dufferin District High School
Secondary: Public
19.27 km
Westside Secondary School
Secondary: Public
2.57 km
Orangeville District Secondary School
Secondary: Public
0.34 km







