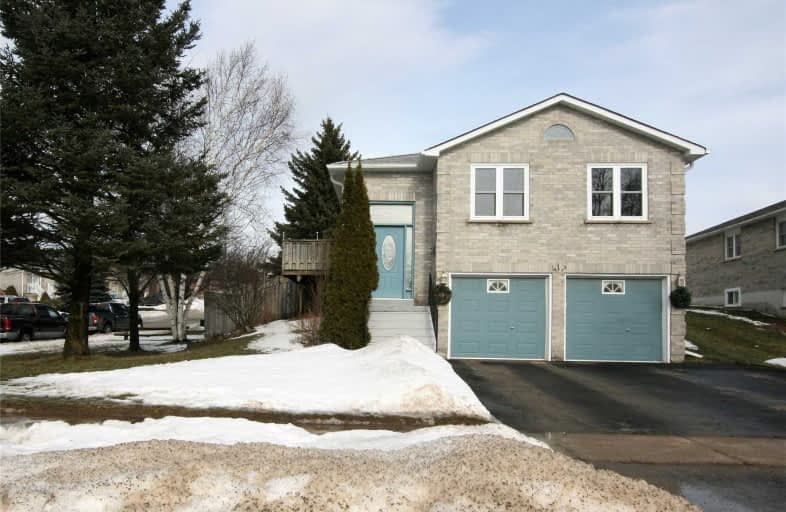Sold on Mar 01, 2019
Note: Property is not currently for sale or for rent.

-
Type: Detached
-
Style: Bungalow-Raised
-
Lot Size: 62.32 x 98.7 Feet
-
Age: 16-30 years
-
Taxes: $5,093 per year
-
Days on Site: 24 Days
-
Added: Sep 07, 2019 (3 weeks on market)
-
Updated:
-
Last Checked: 3 months ago
-
MLS®#: W4352345
-
Listed By: Royal lepage rcr realty, brokerage
This Lovely 1442 Sf (Mpac) Raised Bungalow Has Split Level Entry & Many Updates In Recent Yrs. Loads Of Cupboards In Kitchen Which Overlooks The Spacious Eating Area With Walk Out To Deck & Access To Rear Yard. Living Room Has Double Windows Overlooking The Front Yard. Huge Master Bedroom With Semi Ensuite Privilege, Laminate Floor, Double Closet And Window Overlooking Backyard. 2nd Bedroom Has Walk Out To Deck & Backyard. Updated Main Bath Offers Newer
Extras
Fixtures, Large Vanity W/Storage Tower & Soaker Tub W/Shower. Lower Level Access To Dbl Garage, Finished Family Room With New Broadloom, 4th Bedroom With Cozy Gas Fp, 3 Pc Bath & Unfinished Utility Room. Led Lighting Thru-Out Most Of Home.
Property Details
Facts for 417 Scott Drive, Orangeville
Status
Days on Market: 24
Last Status: Sold
Sold Date: Mar 01, 2019
Closed Date: May 21, 2019
Expiry Date: Jun 04, 2019
Sold Price: $549,000
Unavailable Date: Mar 01, 2019
Input Date: Feb 05, 2019
Property
Status: Sale
Property Type: Detached
Style: Bungalow-Raised
Age: 16-30
Area: Orangeville
Community: Orangeville
Availability Date: Tba
Assessment Amount: $382,500
Assessment Year: 2019
Inside
Bedrooms: 3
Bedrooms Plus: 1
Bathrooms: 2
Kitchens: 1
Rooms: 6
Den/Family Room: No
Air Conditioning: Central Air
Fireplace: Yes
Washrooms: 2
Utilities
Electricity: Yes
Gas: Yes
Cable: Available
Telephone: Yes
Building
Basement: Finished
Basement 2: Sep Entrance
Heat Type: Forced Air
Heat Source: Gas
Exterior: Brick
Water Supply: Municipal
Special Designation: Unknown
Other Structures: Garden Shed
Parking
Driveway: Private
Garage Spaces: 2
Garage Type: Built-In
Covered Parking Spaces: 2
Total Parking Spaces: 4
Fees
Tax Year: 2018
Tax Legal Description: Lot 72 Plan 314; S/T Mf172180
Taxes: $5,093
Highlights
Feature: Public Trans
Feature: School
Land
Cross Street: Hansen To Scott
Municipality District: Orangeville
Fronting On: East
Parcel Number: 340340069
Pool: None
Sewer: Sewers
Lot Depth: 98.7 Feet
Lot Frontage: 62.32 Feet
Lot Irregularities: South Side 110.9 Ft B
Rooms
Room details for 417 Scott Drive, Orangeville
| Type | Dimensions | Description |
|---|---|---|
| Kitchen Main | 3.40 x 6.03 | Open Concept, W/O To Deck, Eat-In Kitchen |
| Living Main | 3.42 x 5.33 | Broadloom |
| Dining Main | 3.32 x 3.38 | Broadloom |
| Master Main | 3.43 x 4.10 | Laminate, Semi Ensuite, Double Closet |
| 2nd Br Main | 3.34 x 4.04 | Laminate, W/O To Deck |
| 3rd Br Main | 3.22 x 3.33 | Laminate, B/I Shelves |
| Family Lower | 3.87 x 5.35 | Broadloom |
| 4th Br Lower | 2.50 x 3.81 | Broadloom, Gas Fireplace |
| Utility Lower | 3.84 x 4.00 | Unfinished, Laundry Sink, B/I Shelves |
| XXXXXXXX | XXX XX, XXXX |
XXXX XXX XXXX |
$XXX,XXX |
| XXX XX, XXXX |
XXXXXX XXX XXXX |
$XXX,XXX |
| XXXXXXXX XXXX | XXX XX, XXXX | $549,000 XXX XXXX |
| XXXXXXXX XXXXXX | XXX XX, XXXX | $554,900 XXX XXXX |

St Peter Separate School
Elementary: CatholicParkinson Centennial School
Elementary: PublicCredit Meadows Elementary School
Elementary: PublicSt Benedict Elementary School
Elementary: CatholicSt Andrew School
Elementary: CatholicPrincess Elizabeth Public School
Elementary: PublicDufferin Centre for Continuing Education
Secondary: PublicErin District High School
Secondary: PublicRobert F Hall Catholic Secondary School
Secondary: CatholicCentre Dufferin District High School
Secondary: PublicWestside Secondary School
Secondary: PublicOrangeville District Secondary School
Secondary: Public

