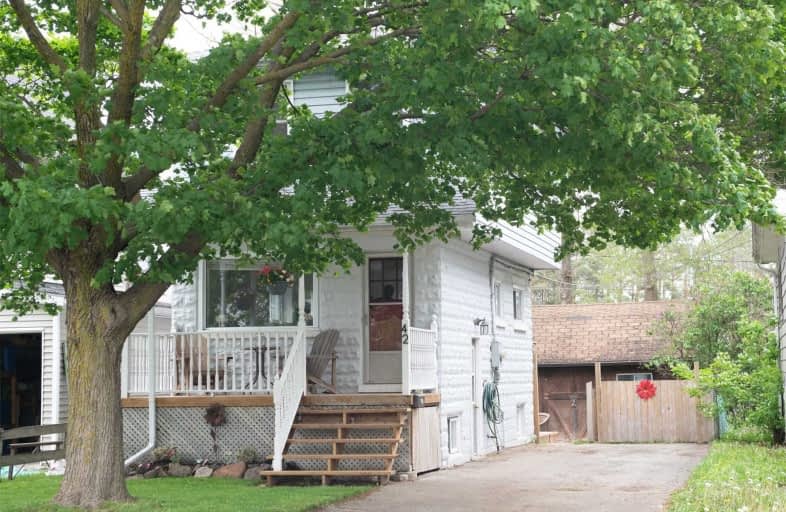Sold on Jun 24, 2020
Note: Property is not currently for sale or for rent.

-
Type: Detached
-
Style: 2-Storey
-
Size: 700 sqft
-
Lot Size: 30 x 76 Feet
-
Age: 51-99 years
-
Taxes: $3,000 per year
-
Days on Site: 23 Days
-
Added: Jun 01, 2020 (3 weeks on market)
-
Updated:
-
Last Checked: 2 months ago
-
MLS®#: W4777038
-
Listed By: Better homes and gardens real estate signature service, brokerag
Beautiful Bright 2 Bedroom Detached 2-Storey Home Central Orangeville. Main Floor Modern Open Concept. Home Is In Immaculate Condition Modern And Newly Renovated. Roof Is 2 1/2 Years Old. No Carpet Throughout. Brand New Efficient Baseboard Heaters (2020). Please Note Gas Fireplace Heats Entire Home. Large 12' X 12' Wooden Deck At Rear Of Property. Fully Fenced Private Yard Backing On To Beautiful Rotary Park. Close To Public Transit And All Amenities.
Extras
Fridge, Stove, New B/I Dishwasher, New Kitchen Cabinetry, Large 15' X 15' Outdoor Shed, Outdoor Gazebo, Washer And Dryer. Gas Fireplace, New Energy Efficient Baseboard Heaters (2020).
Property Details
Facts for 42 3rd Street, Orangeville
Status
Days on Market: 23
Last Status: Sold
Sold Date: Jun 24, 2020
Closed Date: Aug 19, 2020
Expiry Date: Sep 01, 2020
Sold Price: $487,500
Unavailable Date: Jun 24, 2020
Input Date: Jun 01, 2020
Property
Status: Sale
Property Type: Detached
Style: 2-Storey
Size (sq ft): 700
Age: 51-99
Area: Orangeville
Community: Orangeville
Availability Date: 30/60/90 Tba
Inside
Bedrooms: 2
Bathrooms: 2
Kitchens: 1
Rooms: 6
Den/Family Room: No
Air Conditioning: None
Fireplace: Yes
Laundry Level: Lower
Central Vacuum: N
Washrooms: 2
Building
Basement: Finished
Basement 2: Sep Entrance
Heat Type: Radiant
Heat Source: Electric
Exterior: Alum Siding
Exterior: Concrete
Elevator: N
UFFI: No
Water Supply: Municipal
Physically Handicapped-Equipped: N
Special Designation: Unknown
Other Structures: Garden Shed
Retirement: N
Parking
Driveway: Private
Garage Type: None
Covered Parking Spaces: 3
Total Parking Spaces: 3
Fees
Tax Year: 2020
Tax Legal Description: Part Block 9 Pt Lot 10 Pt Lot 11, Plan 159
Taxes: $3,000
Highlights
Feature: Fenced Yard
Feature: Park
Feature: School
Land
Cross Street: Third Ave. And Third
Municipality District: Orangeville
Fronting On: East
Pool: None
Sewer: Sewers
Lot Depth: 76 Feet
Lot Frontage: 30 Feet
Acres: < .50
Zoning: Residential
Rooms
Room details for 42 3rd Street, Orangeville
| Type | Dimensions | Description |
|---|---|---|
| Living Main | 3.70 x 5.00 | Combined W/Dining, Gas Fireplace |
| Dining Main | 3.70 x 5.00 | Combined W/Living |
| Kitchen Main | 3.00 x 3.70 | Ceramic Floor, Eat-In Kitchen |
| Master 2nd | 3.00 x 4.20 | Laminate, Double Closet |
| 2nd Br 2nd | 2.80 x 3.70 | Laminate, Double Closet |
| Rec Bsmt | 2.80 x 3.70 | Laminate |
| XXXXXXXX | XXX XX, XXXX |
XXXX XXX XXXX |
$XXX,XXX |
| XXX XX, XXXX |
XXXXXX XXX XXXX |
$XXX,XXX | |
| XXXXXXXX | XXX XX, XXXX |
XXXX XXX XXXX |
$XXX,XXX |
| XXX XX, XXXX |
XXXXXX XXX XXXX |
$XXX,XXX |
| XXXXXXXX XXXX | XXX XX, XXXX | $487,500 XXX XXXX |
| XXXXXXXX XXXXXX | XXX XX, XXXX | $524,900 XXX XXXX |
| XXXXXXXX XXXX | XXX XX, XXXX | $343,500 XXX XXXX |
| XXXXXXXX XXXXXX | XXX XX, XXXX | $349,900 XXX XXXX |

St Peter Separate School
Elementary: CatholicPrincess Margaret Public School
Elementary: PublicParkinson Centennial School
Elementary: PublicCredit Meadows Elementary School
Elementary: PublicIsland Lake Public School
Elementary: PublicPrincess Elizabeth Public School
Elementary: PublicDufferin Centre for Continuing Education
Secondary: PublicErin District High School
Secondary: PublicRobert F Hall Catholic Secondary School
Secondary: CatholicCentre Dufferin District High School
Secondary: PublicWestside Secondary School
Secondary: PublicOrangeville District Secondary School
Secondary: Public

