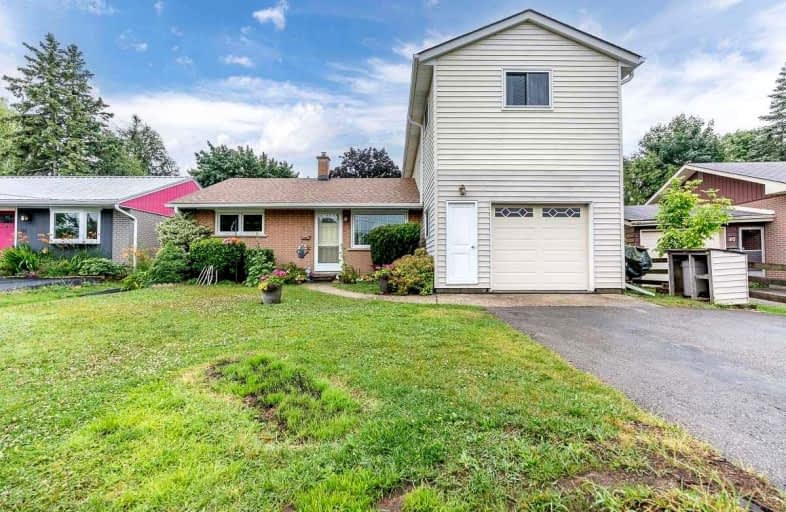
École élémentaire des Quatre-Rivières
Elementary: Public
1.53 km
St Peter Separate School
Elementary: Catholic
0.43 km
Princess Margaret Public School
Elementary: Public
0.73 km
Parkinson Centennial School
Elementary: Public
0.67 km
St Andrew School
Elementary: Catholic
1.48 km
Princess Elizabeth Public School
Elementary: Public
0.79 km
Dufferin Centre for Continuing Education
Secondary: Public
1.08 km
Erin District High School
Secondary: Public
15.32 km
Robert F Hall Catholic Secondary School
Secondary: Catholic
19.56 km
Centre Dufferin District High School
Secondary: Public
20.54 km
Westside Secondary School
Secondary: Public
2.16 km
Orangeville District Secondary School
Secondary: Public
1.01 km





