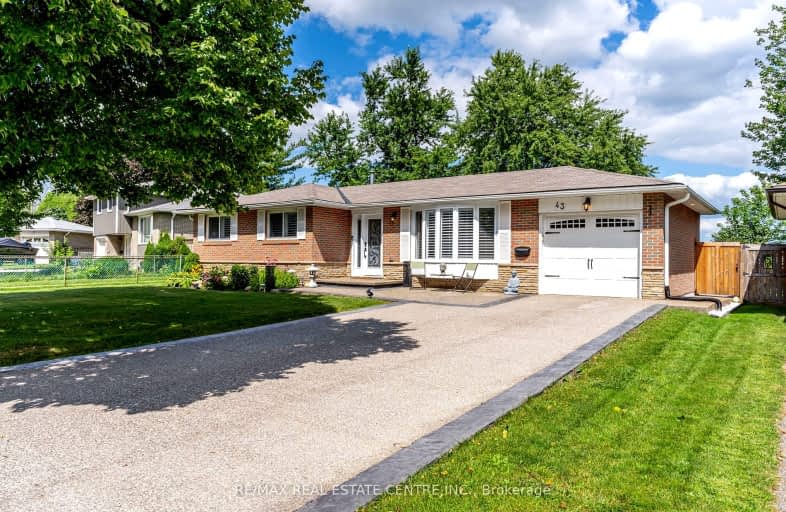Car-Dependent
- Most errands require a car.
Some Transit
- Most errands require a car.
Bikeable
- Some errands can be accomplished on bike.

École élémentaire des Quatre-Rivières
Elementary: PublicSt Peter Separate School
Elementary: CatholicPrincess Margaret Public School
Elementary: PublicParkinson Centennial School
Elementary: PublicSt Andrew School
Elementary: CatholicPrincess Elizabeth Public School
Elementary: PublicDufferin Centre for Continuing Education
Secondary: PublicErin District High School
Secondary: PublicRobert F Hall Catholic Secondary School
Secondary: CatholicCentre Dufferin District High School
Secondary: PublicWestside Secondary School
Secondary: PublicOrangeville District Secondary School
Secondary: Public-
Kay Cee Gardens
26 Bythia St (btwn Broadway and York St), Orangeville ON L9W 2S1 1.1km -
Island Lake Conservation Area
673067 Hurontario St S, Orangeville ON L9W 2Y9 2.09km -
Walsh Crescent Park
Orangeville ON 2.11km
-
CoinFlip Bitcoin ATM
226 Broadway, Orangeville ON L9W 1K5 1.33km -
BMO Bank of Montreal
500 Riddell Rd, Orangeville ON L9W 5L1 1.35km -
CIBC
2 1st St (Broadway), Orangeville ON L9W 2C4 1.47km
- 2 bath
- 3 bed
- 1100 sqft
82 Colbourne Crescent, Orangeville, Ontario • L9W 5A9 • Orangeville














