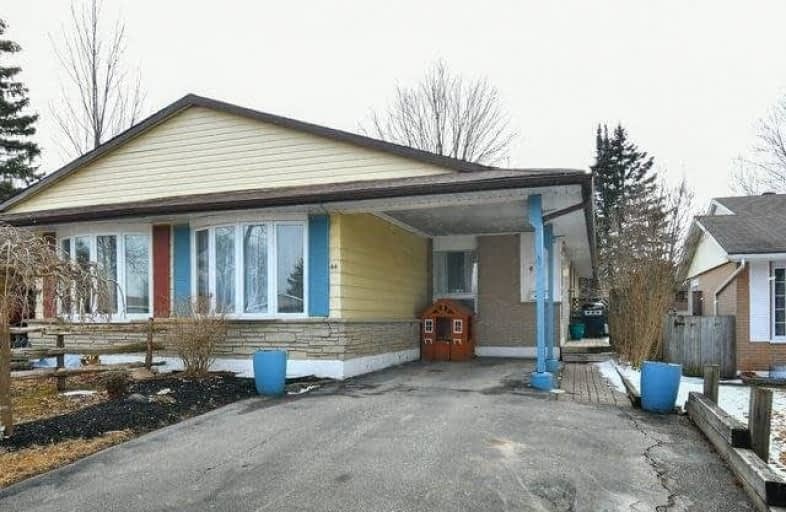Sold on Apr 18, 2018
Note: Property is not currently for sale or for rent.

-
Type: Semi-Detached
-
Style: Bungalow
-
Lot Size: 30 x 108.85 Feet
-
Age: 31-50 years
-
Taxes: $3,387 per year
-
Days on Site: 8 Days
-
Added: Sep 07, 2019 (1 week on market)
-
Updated:
-
Last Checked: 3 months ago
-
MLS®#: W4092562
-
Listed By: Ipro realty ltd., brokerage
Lovely Affordable Semi Detached Bungalow In Family Oriented Neighbourhood. Bright & Spacious Combined Living/ Dining Room. Large Kitchen Has Lots Of Cabinets, Laminate Flooring & Walk-Out To Side Deck. Most Of Main Level Has Original Strip Hardwood Flooring Which Has Been Re-Stained And Refreshed. Original 3rd Bedrm On Main Converted To Laundry Room. Finished Lower Level Features Large Rec Rm With Gas Fireplace & Built-In Bar, Huge Master,
Extras
Lovely New 3 Piece Bathrm, Plus Two Storage Rooms Which Could Be For Workshop, Extra Storage - Your Choice. Terrific Home For First Time Buyers. Furnace ('17) Panel ('16) Hwt & Water Softener - Rentals. Excl. Forged Metal Vase Holder.
Property Details
Facts for 44 Caledonia Road, Orangeville
Status
Days on Market: 8
Last Status: Sold
Sold Date: Apr 18, 2018
Closed Date: Jun 28, 2018
Expiry Date: Jul 31, 2018
Sold Price: $425,000
Unavailable Date: Apr 18, 2018
Input Date: Apr 10, 2018
Property
Status: Sale
Property Type: Semi-Detached
Style: Bungalow
Age: 31-50
Area: Orangeville
Community: Orangeville
Availability Date: 60-90 Days Tba
Inside
Bedrooms: 2
Bedrooms Plus: 1
Bathrooms: 2
Kitchens: 1
Rooms: 6
Den/Family Room: No
Air Conditioning: Central Air
Fireplace: Yes
Laundry Level: Main
Central Vacuum: N
Washrooms: 2
Utilities
Electricity: Yes
Gas: Yes
Cable: Available
Telephone: Yes
Building
Basement: Finished
Basement 2: Full
Heat Type: Forced Air
Heat Source: Gas
Exterior: Alum Siding
Exterior: Brick
Elevator: N
UFFI: No
Water Supply: Municipal
Special Designation: Unknown
Retirement: N
Parking
Driveway: Private
Garage Spaces: 1
Garage Type: Carport
Covered Parking Spaces: 4
Total Parking Spaces: 5
Fees
Tax Year: 2017
Tax Legal Description: Pt Lt 30 Pl 98 As In Mf146870;S/T Mf26294 Orangevi
Taxes: $3,387
Highlights
Feature: Fenced Yard
Feature: Hospital
Feature: Park
Feature: Public Transit
Feature: School
Land
Cross Street: Dufferin/ Princess
Municipality District: Orangeville
Fronting On: West
Parcel Number: 340160230
Pool: None
Sewer: Sewers
Lot Depth: 108.85 Feet
Lot Frontage: 30 Feet
Zoning: 311- Semi-Detach
Additional Media
- Virtual Tour: http://tours.viewpointimaging.ca/ub/89646
Rooms
Room details for 44 Caledonia Road, Orangeville
| Type | Dimensions | Description |
|---|---|---|
| Living Main | 3.08 x 5.20 | Hardwood Floor, Bay Window |
| Dining Main | 3.14 x 2.62 | Hardwood Floor |
| Kitchen Main | 6.90 x 6.32 | Laminate, W/O To Deck |
| 2nd Br Main | 3.93 x 2.65 | Hardwood Floor, B/I Closet, Window |
| 3rd Br Main | 3.15 x 3.44 | Hardwood Floor, B/I Closet, Window |
| Laundry Main | 2.03 x 2.51 | Hardwood Floor |
| Rec Lower | 3.98 x 6.22 | |
| Master Lower | 3.07 x 6.83 | Broadloom |
| Other Lower | 2.32 x 1.51 | |
| Other Lower | 2.38 x 2.70 |
| XXXXXXXX | XXX XX, XXXX |
XXXX XXX XXXX |
$XXX,XXX |
| XXX XX, XXXX |
XXXXXX XXX XXXX |
$XXX,XXX |
| XXXXXXXX XXXX | XXX XX, XXXX | $425,000 XXX XXXX |
| XXXXXXXX XXXXXX | XXX XX, XXXX | $410,000 XXX XXXX |

École élémentaire des Quatre-Rivières
Elementary: PublicSt Peter Separate School
Elementary: CatholicPrincess Margaret Public School
Elementary: PublicParkinson Centennial School
Elementary: PublicIsland Lake Public School
Elementary: PublicPrincess Elizabeth Public School
Elementary: PublicDufferin Centre for Continuing Education
Secondary: PublicErin District High School
Secondary: PublicRobert F Hall Catholic Secondary School
Secondary: CatholicCentre Dufferin District High School
Secondary: PublicWestside Secondary School
Secondary: PublicOrangeville District Secondary School
Secondary: Public

