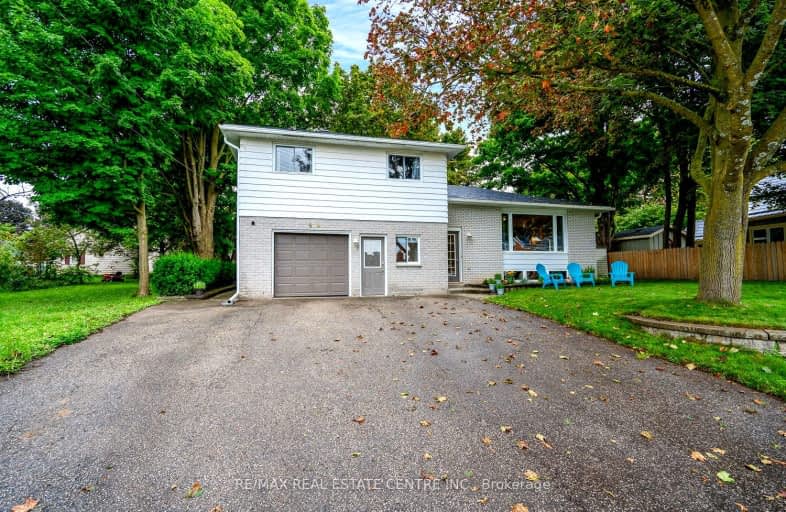Very Walkable
- Most errands can be accomplished on foot.
Some Transit
- Most errands require a car.
Bikeable
- Some errands can be accomplished on bike.

École élémentaire des Quatre-Rivières
Elementary: PublicSt Peter Separate School
Elementary: CatholicPrincess Margaret Public School
Elementary: PublicParkinson Centennial School
Elementary: PublicIsland Lake Public School
Elementary: PublicPrincess Elizabeth Public School
Elementary: PublicDufferin Centre for Continuing Education
Secondary: PublicErin District High School
Secondary: PublicRobert F Hall Catholic Secondary School
Secondary: CatholicCentre Dufferin District High School
Secondary: PublicWestside Secondary School
Secondary: PublicOrangeville District Secondary School
Secondary: Public-
Kay Cee Gardens
26 Bythia St (btwn Broadway and York St), Orangeville ON L9W 2S1 0.58km -
EveryKids Park
Orangeville ON 0.72km -
Park N Water LTD
93309 Airport Road, Caledon ON L9W 2Z2 1.56km
-
TD Canada Trust ATM
89 Broadway, Orangeville ON L9W 1K2 0.7km -
TD Bank Financial Group
89 Broadway, Orangeville ON L9W 1K2 0.71km -
Banque Nationale du Canada
163 1st St, Orangeville ON L9W 3J8 2.04km
- 2 bath
- 3 bed
- 1100 sqft
82 Colbourne Crescent, Orangeville, Ontario • L9W 5A9 • Orangeville














