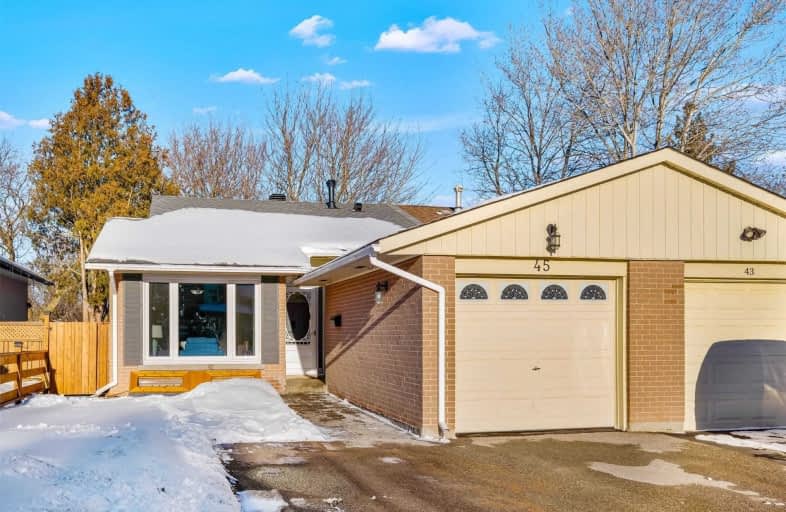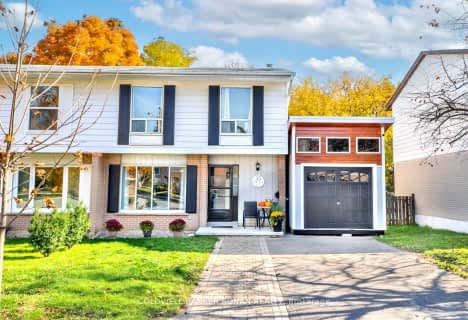
École élémentaire des Quatre-Rivières
Elementary: Public
1.28 km
St Peter Separate School
Elementary: Catholic
0.54 km
Princess Margaret Public School
Elementary: Public
0.71 km
Parkinson Centennial School
Elementary: Public
0.58 km
St Andrew School
Elementary: Catholic
1.85 km
Princess Elizabeth Public School
Elementary: Public
1.25 km
Dufferin Centre for Continuing Education
Secondary: Public
1.54 km
Erin District High School
Secondary: Public
14.87 km
Robert F Hall Catholic Secondary School
Secondary: Catholic
19.27 km
Centre Dufferin District High School
Secondary: Public
21.02 km
Westside Secondary School
Secondary: Public
2.21 km
Orangeville District Secondary School
Secondary: Public
1.47 km






