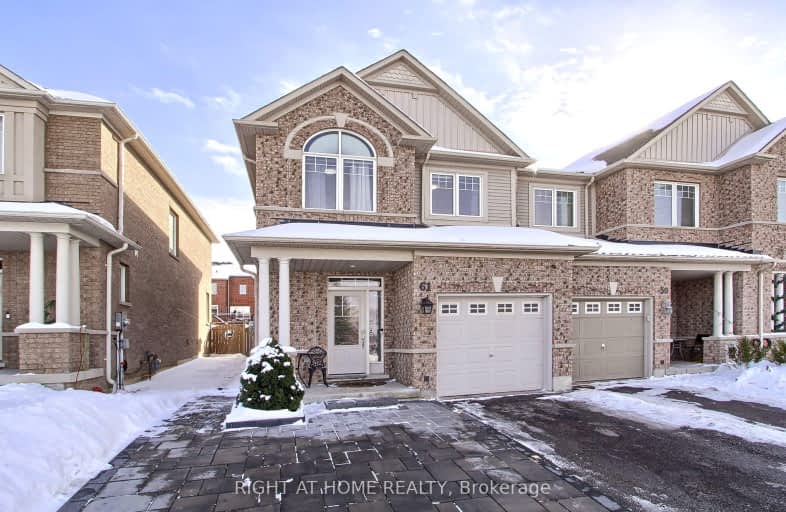Somewhat Walkable
- Some errands can be accomplished on foot.
Bikeable
- Some errands can be accomplished on bike.

J L R Bell Public School
Elementary: PublicCrossland Public School
Elementary: PublicPoplar Bank Public School
Elementary: PublicCanadian Martyrs Catholic Elementary School
Elementary: CatholicAlexander Muir Public School
Elementary: PublicPhoebe Gilman Public School
Elementary: PublicDr John M Denison Secondary School
Secondary: PublicSacred Heart Catholic High School
Secondary: CatholicAurora High School
Secondary: PublicSir William Mulock Secondary School
Secondary: PublicHuron Heights Secondary School
Secondary: PublicNewmarket High School
Secondary: Public-
Harvest Hills Park
Woodspring Ave (Harvest Hills), East Gwillimbury ON 0.3km -
Joe Persechini Park
409 McCaffrey Rd (McCaffrey Road near Keith Avenue), Newmarket ON L3X 1T5 3.2km -
Sandford Parkette
Newmarket ON 3.4km
-
TD Canada Trust ATM
130 Davis Dr, Newmarket ON L3Y 2N1 2.32km -
TD Bank Financial Group
16655 Yonge St (at Mulock Dr.), Newmarket ON L3X 1V6 4.23km -
TD Bank Financial Group
1155 Davis Dr, Newmarket ON L3Y 8R1 5.38km
- 3 bath
- 3 bed
- 1500 sqft
122 Knott End Crescent, Newmarket, Ontario • L3Y 0E4 • Glenway Estates











