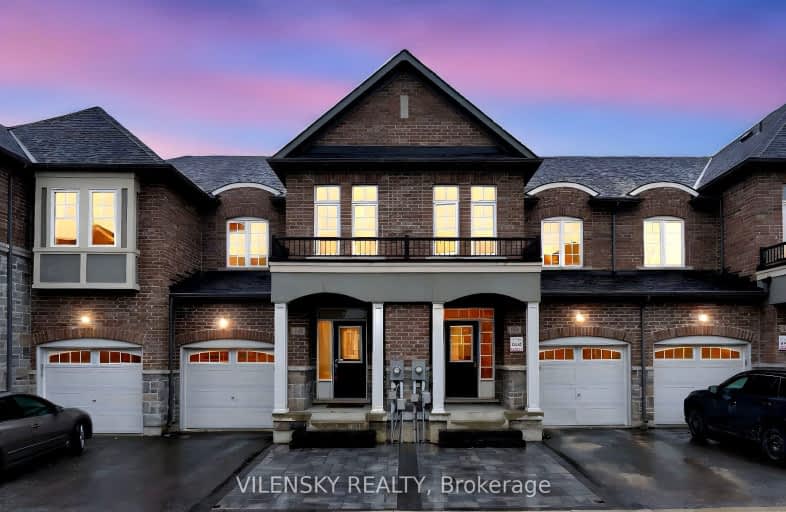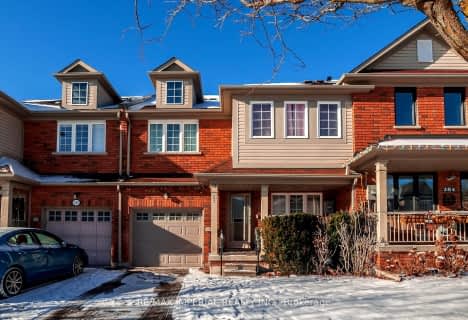Car-Dependent
- Most errands require a car.
Some Transit
- Most errands require a car.
Somewhat Bikeable
- Most errands require a car.

St Nicholas Catholic Elementary School
Elementary: CatholicCrossland Public School
Elementary: PublicPoplar Bank Public School
Elementary: PublicAlexander Muir Public School
Elementary: PublicPhoebe Gilman Public School
Elementary: PublicClearmeadow Public School
Elementary: PublicDr John M Denison Secondary School
Secondary: PublicSacred Heart Catholic High School
Secondary: CatholicAurora High School
Secondary: PublicSir William Mulock Secondary School
Secondary: PublicHuron Heights Secondary School
Secondary: PublicNewmarket High School
Secondary: Public-
The Sociable Pub
17380 Yonge Street, Newmarket, ON L3Y 7R6 1.26km -
St. Louis Bar & Grill
17480 Yonge Street, Unit B7A, Newmarket, ON L3Y 8A8 1.28km -
Moxies
17390 Yonge St, Newmarket, ON L3Y 7R6 1.29km
-
Timothy's World Coffee
Upper Canada Mall - EE20, 17600 Yonge Street, Newmarket, ON L3Y 4Z1 1.45km -
Tim Horton
17600 Yonge Street, Newmarket, ON L3Y 4Z1 1.45km -
Starbucks
17600 Yonge St, Newmarket, ON L3Y 4Z1 1.45km
-
GoodLife Fitness
20 Davis Drive, Newmarket, ON L3Y 2M7 1.47km -
Fit4Less
18120 Yonge St, Newmarket, ON L3Y 4V8 2.26km -
9Round
16640 Yonge St, Unit 6A, Newmarket, ON L3X 2N8 2.37km
-
Shoppers Drug Mart
17555 Yonge Street, Newmarket, ON L3Y 5H6 1.5km -
Rexall
16900 Yonge Street, Newmarket, ON L3Y 0A3 1.88km -
The Medicine Shoppe
16775 Yonge Street, Newmarket, ON L3Y 8J4 2.18km
-
Sav-La-Mar Patty N' Things
340 Eagle Street, Suite 10, Newmarket, ON L3Y 7M9 0.89km -
Taka Sushi House
340 Eagle Street W, Newmarket, ON L3Y 7M2 0.89km -
Wild Wing
340 Eagle Street, Unit 3, Newmarket, ON L3Y 7M7 0.9km
-
Upper Canada Mall
17600 Yonge Street, Newmarket, ON L3Y 4Z1 1.45km -
Smart Centres Aurora
135 First Commerce Drive, Aurora, ON L4G 0G2 7.63km -
The Bay
17600 Yonge Street, Newmarket, ON L3Y 4Z1 0.94km
-
Vince’s Market
17600 Yonge St, Market & Co, Newmarket, ON L3Y 4Z1 1.45km -
John's No Frills
50 Davis Drive, Newmarket, ON L3Y 2M7 1.56km -
Win Kuang Asian Foods
16925 Yonge Street, Newmarket, ON L3Y 5Y1 1.87km
-
Lcbo
15830 Bayview Avenue, Aurora, ON L4G 7Y3 5.16km -
The Beer Store
1100 Davis Drive, Newmarket, ON L3Y 8W8 5.49km -
LCBO
94 First Commerce Drive, Aurora, ON L4G 0H5 7.59km
-
Canadian Tire Gas+
17740 Yonge Street, Newmarket, ON L3Y 8P4 1.53km -
Circle K
17145 Yonge Street, Newmarket, ON L3Y 5L8 1.54km -
Petro-Canada
17111 Yonge Street, Newmarket, ON L3Y 4V7 1.58km
-
Silver City - Main Concession
18195 Yonge Street, East Gwillimbury, ON L9N 0H9 2.68km -
SilverCity Newmarket Cinemas & XSCAPE
18195 Yonge Street, East Gwillimbury, ON L9N 0H9 2.68km -
Cineplex Odeon Aurora
15460 Bayview Avenue, Aurora, ON L4G 7J1 5.95km
-
Newmarket Public Library
438 Park Aveniue, Newmarket, ON L3Y 1W1 3.02km -
Aurora Public Library
15145 Yonge Street, Aurora, ON L4G 1M1 6.33km -
Richmond Hill Public Library - Oak Ridges Library
34 Regatta Avenue, Richmond Hill, ON L4E 4R1 11.37km
-
Southlake Regional Health Centre
596 Davis Drive, Newmarket, ON L3Y 2P9 3.76km -
VCA Canada 404 Veterinary Emergency and Referral Hospital
510 Harry Walker Parkway S, Newmarket, ON L3Y 0B3 5.87km -
National Hypnotherapy Centres
16775 Yonge St, Ste 404, Newmarket, ON L3Y 8V2 2.18km
-
Seneca Cook Parkette
ON 1.49km -
Wesley Brooks Memorial Conservation Area
Newmarket ON 3.15km -
Rogers Reservoir Conservation Area
East Gwillimbury ON 5.21km
-
RBC Royal Bank
17770 Yonge St, Newmarket ON L3Y 8P4 1.62km -
CIBC
16715 Yonge St (Yonge & Mulock), Newmarket ON L3X 1X4 2.32km -
Scotiabank
18151 Yonge St, East Gwillimbury ON L3Y 4V8 2.56km
- 3 bath
- 4 bed
- 1500 sqft
305 Clay stones Street, Newmarket, Ontario • L3X 0M1 • Glenway Estates
- 3 bath
- 3 bed
- 1500 sqft
354 William Dunn Crescent, Newmarket, Ontario • L3X 3L3 • Summerhill Estates
- 3 bath
- 3 bed
- 1500 sqft
250 Vermont Avenue, Newmarket, Ontario • L3X 0M5 • Summerhill Estates






















