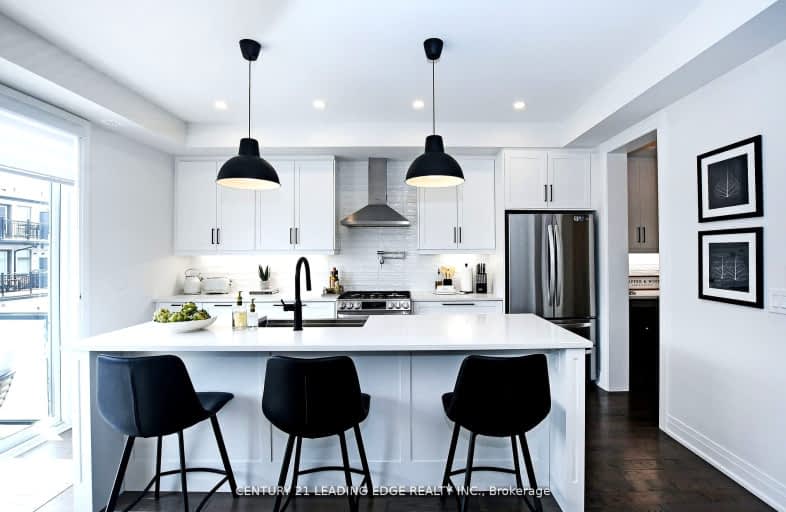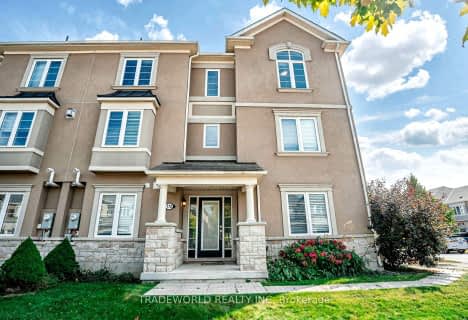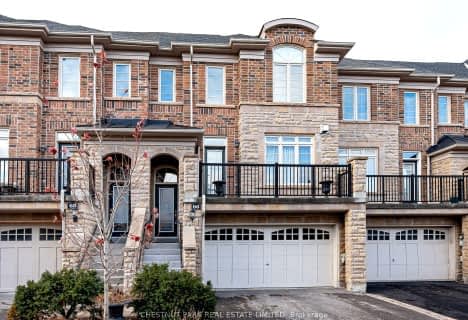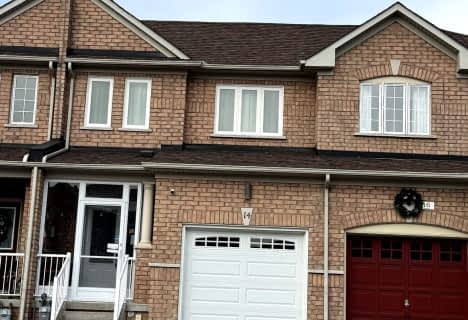Car-Dependent
- Most errands require a car.
Some Transit
- Most errands require a car.
Somewhat Bikeable
- Most errands require a car.

St Paul Catholic Elementary School
Elementary: CatholicSt John Chrysostom Catholic Elementary School
Elementary: CatholicDevins Drive Public School
Elementary: PublicArmitage Village Public School
Elementary: PublicTerry Fox Public School
Elementary: PublicClearmeadow Public School
Elementary: PublicDr G W Williams Secondary School
Secondary: PublicDr John M Denison Secondary School
Secondary: PublicAurora High School
Secondary: PublicSir William Mulock Secondary School
Secondary: PublicNewmarket High School
Secondary: PublicSt Maximilian Kolbe High School
Secondary: Catholic-
Lake Wilcox Park
Sunset Beach Rd, Richmond Hill ON 9.15km -
Grovewood Park
Richmond Hill ON 9.69km -
Valleyview Park
175 Walter English Dr (at Petal Av), East Gwillimbury ON 11.57km
-
TD Bank Financial Group
16655 Yonge St (at Mulock Dr.), Newmarket ON L3X 1V6 1.25km -
CIBC
16715 Yonge St (Yonge & Mulock), Newmarket ON L3X 1X4 1.32km -
HSBC
150 Hollidge Blvd (Bayview Ave & Wellington street), Aurora ON L4G 8A3 2.47km
- 3 bath
- 3 bed
- 1100 sqft
172 Thomas Phillips Drive, Aurora, Ontario • L4G 0X8 • Rural Aurora
- 3 bath
- 3 bed
- 1500 sqft
51 Bilbrough Street, Aurora, Ontario • L4G 7W4 • Bayview Northeast
- 3 bath
- 4 bed
- 1500 sqft
305 Clay stones Street, Newmarket, Ontario • L3X 0M1 • Glenway Estates
- 3 bath
- 3 bed
- 1500 sqft
250 Vermont Avenue, Newmarket, Ontario • L3X 0M5 • Summerhill Estates










