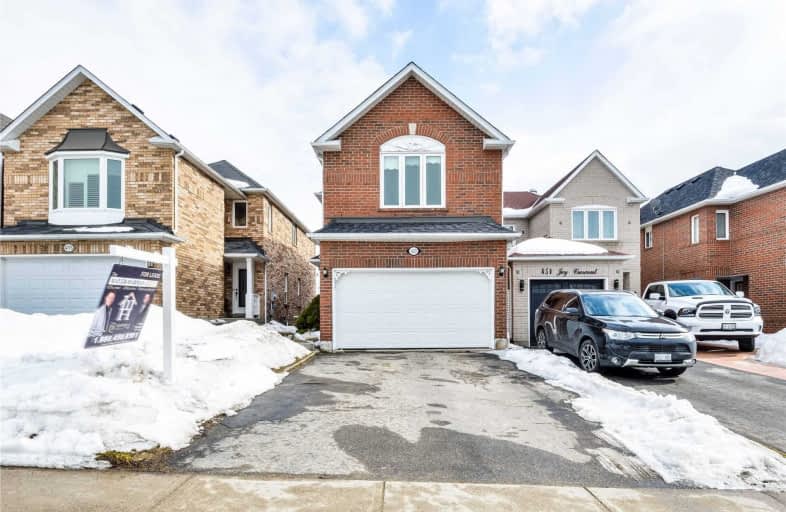Leased on Mar 13, 2020
Note: Property is not currently for sale or for rent.

-
Type: Detached
-
Style: 2-Storey
-
Size: 1500 sqft
-
Lease Term: 1 Year
-
Possession: 04/01/2020
-
All Inclusive: N
-
Lot Size: 0 x 0
-
Age: 16-30 years
-
Days on Site: 4 Days
-
Added: Mar 09, 2020 (4 days on market)
-
Updated:
-
Last Checked: 3 months ago
-
MLS®#: W4714467
-
Listed By: Century 21 millennium inc., brokerage
Fantastic 4 Bedroom, 3.5 Bath Family Home, In Commuter Friendly Neighbourhood Of Rolling Hills. Great Layout With A Bright Eat-In. Kitchen, A Spacious Living/Dining Room, Main Floor Laundry And Powder Room. Second Floor Boasts A Large Family Room With Vaulted Ceiling And Gas Fireplace. Fully Finished Basement With Additional Bedroom And 3Pc Bathroom. Deck Off The Kitchen, Perfect For Outdoor Entertaining. Fully Fenced Backyard With No Neighbours Behind.
Extras
Utilities Not Included In Lease Price. First/Last Required, Employment Letter, Credit Check And References All Required.
Property Details
Facts for 453 Jay Crescent, Orangeville
Status
Days on Market: 4
Last Status: Leased
Sold Date: Mar 13, 2020
Closed Date: Apr 01, 2020
Expiry Date: Sep 09, 2020
Sold Price: $2,600
Unavailable Date: Mar 13, 2020
Input Date: Mar 09, 2020
Prior LSC: Listing with no contract changes
Property
Status: Lease
Property Type: Detached
Style: 2-Storey
Size (sq ft): 1500
Age: 16-30
Area: Orangeville
Community: Orangeville
Availability Date: 04/01/2020
Inside
Bedrooms: 3
Bedrooms Plus: 1
Bathrooms: 4
Kitchens: 1
Rooms: 9
Den/Family Room: Yes
Air Conditioning: Central Air
Fireplace: Yes
Laundry: Ensuite
Washrooms: 4
Utilities
Utilities Included: N
Building
Basement: Finished
Heat Type: Forced Air
Heat Source: Gas
Exterior: Brick
Private Entrance: Y
Water Supply: Municipal
Special Designation: Unknown
Parking
Driveway: Pvt Double
Parking Included: Yes
Garage Spaces: 2
Garage Type: Attached
Covered Parking Spaces: 2
Total Parking Spaces: 3
Fees
Cable Included: No
Central A/C Included: No
Common Elements Included: No
Heating Included: No
Hydro Included: No
Water Included: No
Land
Cross Street: Hurontario St./Mccan
Municipality District: Orangeville
Fronting On: North
Pool: None
Sewer: Sewers
Payment Frequency: Monthly
Additional Media
- Virtual Tour: http://www.453Jay.com/unbranded/
Rooms
Room details for 453 Jay Crescent, Orangeville
| Type | Dimensions | Description |
|---|---|---|
| Dining Ground | 3.20 x 5.99 | Combined W/Living |
| Kitchen Ground | 4.22 x 5.41 | Eat-In Kitchen, W/O To Deck |
| Bathroom Ground | - | 2 Pc Bath |
| Family 2nd | 4.47 x 4.80 | Fireplace |
| Master 2nd | 5.33 x 3.81 | Ensuite Bath, W/I Closet |
| 2nd Br 2nd | 3.40 x 2.69 | Broadloom |
| 3rd Br 2nd | 3.10 x 2.69 | Broadloom |
| Bathroom 2nd | - | 4 Pc Bath |
| 4th Br Bsmt | 5.33 x 4.11 | W/I Closet |
| Bathroom Bsmt | - | 3 Pc Bath |
| Rec Bsmt | 4.32 x 5.21 |
| XXXXXXXX | XXX XX, XXXX |
XXXXXX XXX XXXX |
$X,XXX |
| XXX XX, XXXX |
XXXXXX XXX XXXX |
$X,XXX | |
| XXXXXXXX | XXX XX, XXXX |
XXXX XXX XXXX |
$XXX,XXX |
| XXX XX, XXXX |
XXXXXX XXX XXXX |
$XXX,XXX |
| XXXXXXXX XXXXXX | XXX XX, XXXX | $2,600 XXX XXXX |
| XXXXXXXX XXXXXX | XXX XX, XXXX | $2,400 XXX XXXX |
| XXXXXXXX XXXX | XXX XX, XXXX | $598,000 XXX XXXX |
| XXXXXXXX XXXXXX | XXX XX, XXXX | $600,000 XXX XXXX |

École élémentaire des Quatre-Rivières
Elementary: PublicSt Peter Separate School
Elementary: CatholicPrincess Margaret Public School
Elementary: PublicParkinson Centennial School
Elementary: PublicIsland Lake Public School
Elementary: PublicPrincess Elizabeth Public School
Elementary: PublicDufferin Centre for Continuing Education
Secondary: PublicErin District High School
Secondary: PublicRobert F Hall Catholic Secondary School
Secondary: CatholicCentre Dufferin District High School
Secondary: PublicWestside Secondary School
Secondary: PublicOrangeville District Secondary School
Secondary: Public- 2 bath
- 3 bed
Upper-47 Princess Street, Orangeville, Ontario • L9W 1W2 • Orangeville
- 1 bath
- 3 bed
- 1100 sqft
MAIN-15 Steven Street, Orangeville, Ontario • L9W 4G1 • Orangeville




