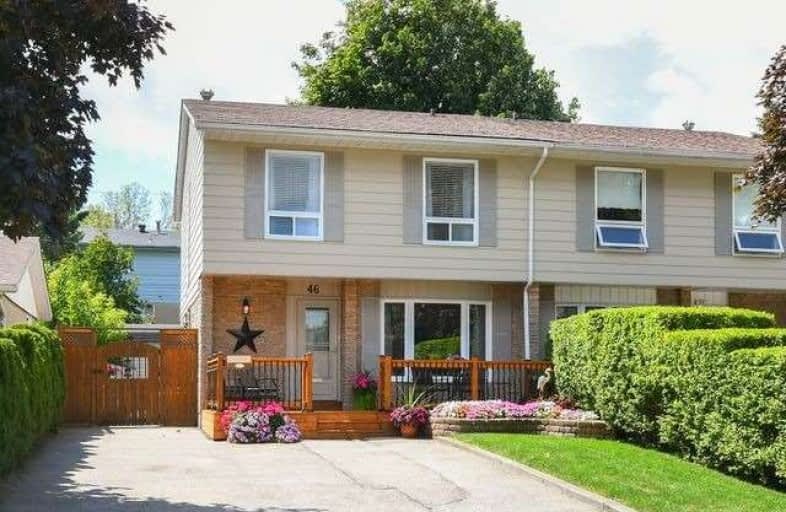Sold on Aug 26, 2019
Note: Property is not currently for sale or for rent.

-
Type: Semi-Detached
-
Style: 2-Storey
-
Size: 1100 sqft
-
Lot Size: 30 x 108 Feet
-
Age: 51-99 years
-
Taxes: $3,472 per year
-
Days on Site: 12 Days
-
Added: Sep 07, 2019 (1 week on market)
-
Updated:
-
Last Checked: 3 months ago
-
MLS®#: W4546578
-
Listed By: Royal lepage rcr realty, brokerage
Here Is Your Chance To Move Into A Wonderful 3 Bedroom - 3 Washroom Semi On A Quiet Street. Close To Schools, Parks, And 90 Seconds To The By-Pass. Monster Driveway With Parking For 5. Updated Kitchen Leads To A Walk-Out Deck And Fully Fenced Private Yard. Master Features 3 Piece En-Suite With Heated Floor And New Carpet On 2nd Level. Bright Cheerful Home And Even A Finished Basement With Side Entrance!! To View Video Click 'More Photos'.
Extras
Fridge, Stove, Microwave, Dishwasher, All Elfs, All Blinds And Window Coverings, Hwt (Owned), Water Softener (Owned), Small And Large Storage Sheds, Small Freezer, & Outside Umbrella. Exclude: Washer And Dryer.
Property Details
Facts for 46 Ontario Street, Orangeville
Status
Days on Market: 12
Last Status: Sold
Sold Date: Aug 26, 2019
Closed Date: Nov 01, 2019
Expiry Date: Nov 14, 2019
Sold Price: $495,000
Unavailable Date: Aug 26, 2019
Input Date: Aug 14, 2019
Property
Status: Sale
Property Type: Semi-Detached
Style: 2-Storey
Size (sq ft): 1100
Age: 51-99
Area: Orangeville
Community: Orangeville
Availability Date: Tbd
Inside
Bedrooms: 3
Bathrooms: 3
Kitchens: 1
Rooms: 8
Den/Family Room: No
Air Conditioning: Central Air
Fireplace: No
Laundry Level: Lower
Central Vacuum: N
Washrooms: 3
Utilities
Electricity: Yes
Gas: Yes
Cable: Yes
Telephone: Yes
Building
Basement: Finished
Heat Type: Forced Air
Heat Source: Gas
Exterior: Alum Siding
Exterior: Brick
Elevator: N
UFFI: No
Water Supply: Municipal
Physically Handicapped-Equipped: N
Special Designation: Unknown
Other Structures: Garden Shed
Retirement: N
Parking
Driveway: Private
Garage Type: None
Covered Parking Spaces: 5
Total Parking Spaces: 5
Fees
Tax Year: 2019
Tax Legal Description: Ptlt 7 Pl 98 As In Mf19066; St Mf26294; Orangevi
Taxes: $3,472
Highlights
Feature: Fenced Yard
Feature: Hospital
Feature: Park
Feature: School
Feature: School Bus Route
Land
Cross Street: Princess & Bythia
Municipality District: Orangeville
Fronting On: West
Pool: None
Sewer: Sewers
Lot Depth: 108 Feet
Lot Frontage: 30 Feet
Zoning: Residential
Additional Media
- Virtual Tour: http://tours.viewpointimaging.ca/ub/150240
Rooms
Room details for 46 Ontario Street, Orangeville
| Type | Dimensions | Description |
|---|---|---|
| Kitchen Main | 2.21 x 3.44 | Granite Counter, Backsplash, W/O To Deck |
| Living Main | 3.33 x 5.32 | Laminate |
| Dining Main | 2.62 x 3.00 | |
| Master Upper | 2.96 x 4.75 | Broadloom, W/I Closet, Ensuite Bath |
| 2nd Br Upper | 2.58 x 3.31 | Broadloom |
| 3rd Br Upper | 2.30 x 3.59 | Broadloom |
| Laundry Bsmt | 1.54 x 4.52 | |
| Rec Bsmt | 3.27 x 7.99 | Laminate |
| XXXXXXXX | XXX XX, XXXX |
XXXX XXX XXXX |
$XXX,XXX |
| XXX XX, XXXX |
XXXXXX XXX XXXX |
$XXX,XXX |
| XXXXXXXX XXXX | XXX XX, XXXX | $495,000 XXX XXXX |
| XXXXXXXX XXXXXX | XXX XX, XXXX | $494,500 XXX XXXX |

École élémentaire des Quatre-Rivières
Elementary: PublicSt Peter Separate School
Elementary: CatholicPrincess Margaret Public School
Elementary: PublicParkinson Centennial School
Elementary: PublicIsland Lake Public School
Elementary: PublicPrincess Elizabeth Public School
Elementary: PublicDufferin Centre for Continuing Education
Secondary: PublicErin District High School
Secondary: PublicRobert F Hall Catholic Secondary School
Secondary: CatholicCentre Dufferin District High School
Secondary: PublicWestside Secondary School
Secondary: PublicOrangeville District Secondary School
Secondary: Public

