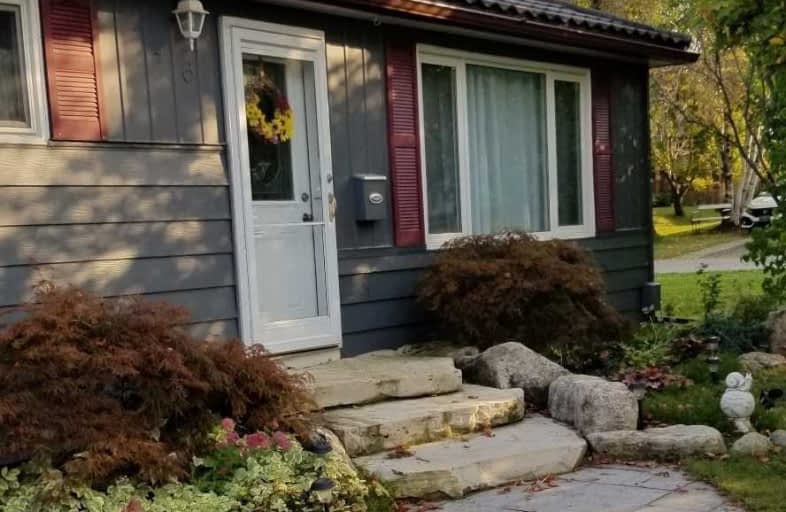Sold on Feb 05, 2020
Note: Property is not currently for sale or for rent.

-
Type: Detached
-
Style: Bungalow
-
Lot Size: 50 x 125 Feet
-
Age: No Data
-
Taxes: $3,626 per year
-
Days on Site: 66 Days
-
Added: Dec 01, 2019 (2 months on market)
-
Updated:
-
Last Checked: 3 months ago
-
MLS®#: W4645917
-
Listed By: Keller williams referred urban realty, brokerage
Charming 2 Bedroom Raised Bungalow On A Large Corner Lot, This Property Has Tons Of Yard Space With Flower Beds Waiting For Your Touch. Beautifully Renovated Kitchen With Custom Floor Tiles, Open Concept Main Floor, And A Spacious Finished Lower Level. Home Is Located In A Great Neighbourhood Just Walking Distance To Downtown, Parks, Schools, And Amenities. This Is A Great For Commuters, First Time Home Buyers, Single Families Or Someone Looking To Downsize.
Extras
Steel Roof(2004), Front Yard Professionally Landscaped(2010), Backyard Features A Custom Shed With 2 Others Providing Tons Of Storage, New Front Door, New Vinyl Shutters, New Hot Water Heater (Rental). Motivated Sellers Welcome All Offers
Property Details
Facts for 46 Victoria Street, Orangeville
Status
Days on Market: 66
Last Status: Sold
Sold Date: Feb 05, 2020
Closed Date: Apr 30, 2020
Expiry Date: Mar 13, 2020
Sold Price: $488,650
Unavailable Date: Feb 05, 2020
Input Date: Dec 02, 2019
Property
Status: Sale
Property Type: Detached
Style: Bungalow
Area: Orangeville
Community: Orangeville
Inside
Bedrooms: 2
Bathrooms: 1
Kitchens: 1
Rooms: 4
Den/Family Room: Yes
Air Conditioning: None
Fireplace: No
Washrooms: 1
Building
Basement: Finished
Heat Type: Forced Air
Heat Source: Gas
Exterior: Alum Siding
Water Supply: Municipal
Special Designation: Unknown
Parking
Driveway: Private
Garage Type: None
Covered Parking Spaces: 5
Total Parking Spaces: 5
Fees
Tax Year: 2018
Tax Legal Description: Plan 233 Blk 10 Lot 12
Taxes: $3,626
Land
Cross Street: Princess-Victoria
Municipality District: Orangeville
Fronting On: North
Pool: None
Sewer: Sewers
Lot Depth: 125 Feet
Lot Frontage: 50 Feet
Acres: < .50
| XXXXXXXX | XXX XX, XXXX |
XXXX XXX XXXX |
$XXX,XXX |
| XXX XX, XXXX |
XXXXXX XXX XXXX |
$XXX,XXX | |
| XXXXXXXX | XXX XX, XXXX |
XXXXXXX XXX XXXX |
|
| XXX XX, XXXX |
XXXXXX XXX XXXX |
$XXX,XXX | |
| XXXXXXXX | XXX XX, XXXX |
XXXXXXX XXX XXXX |
|
| XXX XX, XXXX |
XXXXXX XXX XXXX |
$XXX,XXX |
| XXXXXXXX XXXX | XXX XX, XXXX | $488,650 XXX XXXX |
| XXXXXXXX XXXXXX | XXX XX, XXXX | $489,900 XXX XXXX |
| XXXXXXXX XXXXXXX | XXX XX, XXXX | XXX XXXX |
| XXXXXXXX XXXXXX | XXX XX, XXXX | $509,900 XXX XXXX |
| XXXXXXXX XXXXXXX | XXX XX, XXXX | XXX XXXX |
| XXXXXXXX XXXXXX | XXX XX, XXXX | $499,500 XXX XXXX |

École élémentaire des Quatre-Rivières
Elementary: PublicSt Peter Separate School
Elementary: CatholicPrincess Margaret Public School
Elementary: PublicParkinson Centennial School
Elementary: PublicIsland Lake Public School
Elementary: PublicPrincess Elizabeth Public School
Elementary: PublicDufferin Centre for Continuing Education
Secondary: PublicErin District High School
Secondary: PublicRobert F Hall Catholic Secondary School
Secondary: CatholicCentre Dufferin District High School
Secondary: PublicWestside Secondary School
Secondary: PublicOrangeville District Secondary School
Secondary: Public

