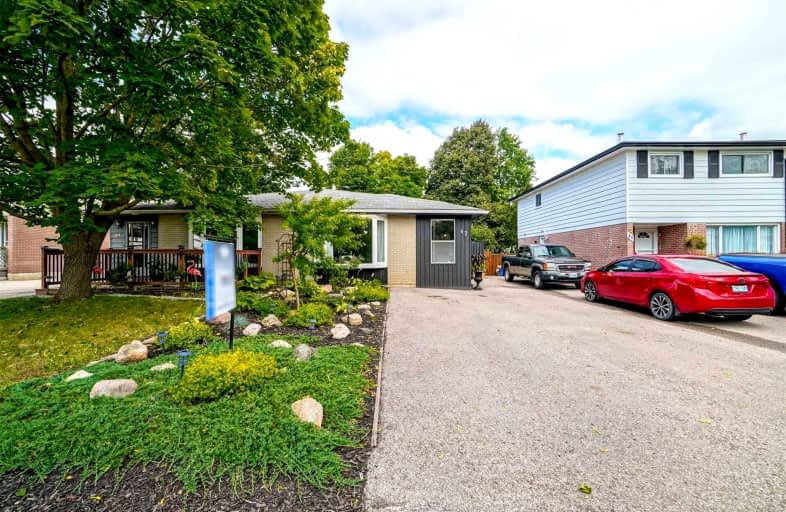
École élémentaire des Quatre-Rivières
Elementary: Public
0.95 km
St Peter Separate School
Elementary: Catholic
0.28 km
Princess Margaret Public School
Elementary: Public
1.11 km
Parkinson Centennial School
Elementary: Public
0.16 km
St Andrew School
Elementary: Catholic
1.58 km
Princess Elizabeth Public School
Elementary: Public
1.19 km
Dufferin Centre for Continuing Education
Secondary: Public
1.48 km
Erin District High School
Secondary: Public
14.82 km
Robert F Hall Catholic Secondary School
Secondary: Catholic
19.64 km
Centre Dufferin District High School
Secondary: Public
20.96 km
Westside Secondary School
Secondary: Public
1.79 km
Orangeville District Secondary School
Secondary: Public
1.53 km





