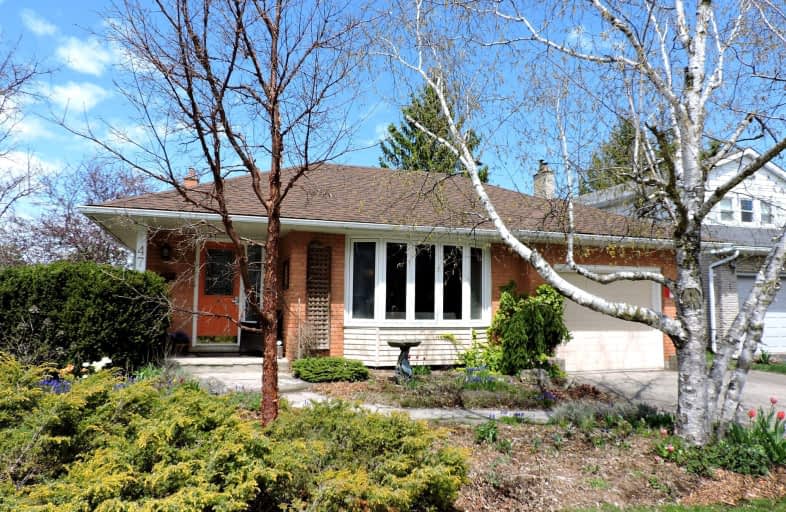Very Walkable
- Most errands can be accomplished on foot.
Some Transit
- Most errands require a car.
Bikeable
- Some errands can be accomplished on bike.

St Peter Separate School
Elementary: CatholicParkinson Centennial School
Elementary: PublicCredit Meadows Elementary School
Elementary: PublicSt Benedict Elementary School
Elementary: CatholicSt Andrew School
Elementary: CatholicPrincess Elizabeth Public School
Elementary: PublicDufferin Centre for Continuing Education
Secondary: PublicErin District High School
Secondary: PublicRobert F Hall Catholic Secondary School
Secondary: CatholicCentre Dufferin District High School
Secondary: PublicWestside Secondary School
Secondary: PublicOrangeville District Secondary School
Secondary: Public-
Kelseys Original Roadhouse
115 Fifth Ave, Orangeville, ON L9W 5B7 0.78km -
Fionn MacCool's
111-115 Highway 24, Orangeville, ON L9W 5E8 1km -
Fionn MacCool's Irish Pub
75 Fourth Avenue, Orangeville, ON L9W 1G7 0.96km
-
French Press Coffee House & Bistro
121 First Street, Orangeville, ON L9W 3J8 0.52km -
McDonald's
95 First Street, Orangeville, ON L9W 2E8 0.71km -
Tim Hortons
100 Fifth Ave, Orangeville, ON L9W 3E8 0.78km
-
GoodLife Fitness
50 Fourth Ave, Zehr's Plaza, Orangeville, ON L9W 4P1 0.79km -
Anytime Fitness
130 Young Street, Unit 101, Alliston, ON L9R 1P8 30.2km -
Goodlife Fitness
11765 Bramalea Road, Brampton, ON L6R 31.34km
-
Zehrs
50 4th Avenue, Orangeville, ON L9W 1L0 1.05km -
IDA Headwaters Pharmacy
170 Lakeview Court, Orangeville, ON L9W 5J7 1.73km -
Shoppers Drug Mart
475 Broadway, Orangeville, ON L9W 2Y9 2.36km
-
Topper's Pizza
3-88 First Street, Orangeville, ON L9W 3J6 0.29km -
Sweet Chili
82 First Street, Orangeville, ON L9W 2E8 0.3km -
Mary Brown’s
92 First Street, Orangeville, ON L9W 3J6 0.33km
-
Orangeville Mall
150 First Street, Orangeville, ON L9W 3T7 0.59km -
Winners
55 Fourth Avenue, Orangeville, ON L9W 1G7 0.82km -
Reader's Choice
151 Broadway, Orangeville, ON L9W 1K2 1.03km
-
Metro
150 First Street, Orangeville, ON L9W 3T7 0.49km -
Harmony Whole Foods Market
163 First St, Unit A, Orangeville, ON L9W 3J8 0.62km -
Zehrs
50 4th Avenue, Orangeville, ON L9W 1L0 1.05km
-
Hockley General Store and Restaurant
994227 Mono Adjala Townline, Mono, ON L9W 2Z2 15.05km -
LCBO
97 Parkside Drive W, Fergus, ON N1M 3M5 33.1km -
LCBO
170 Sandalwood Pky E, Brampton, ON L6Z 1Y5 33.29km
-
Raceway Esso
87 First Street, Orangeville, ON L9W 2E8 0.38km -
The Fireside Group
71 Adesso Drive, Unit 2, Vaughan, ON L4K 3C7 49.2km -
Peel Heating & Air Conditioning
3615 Laird Road, Units 19-20, Mississauga, ON L5L 5Z8 55.46km
-
Imagine Cinemas Alliston
130 Young Street W, Alliston, ON L9R 1P8 30.11km -
Landmark Cinemas 7 Bolton
194 McEwan Drive E, Caledon, ON L7E 4E5 32.47km -
SilverCity Brampton Cinemas
50 Great Lakes Drive, Brampton, ON L6R 2K7 34.52km
-
Orangeville Public Library
1 Mill Street, Orangeville, ON L9W 2M2 1.09km -
Caledon Public Library
150 Queen Street S, Bolton, ON L7E 1E3 30.1km -
Brampton Library, Springdale Branch
10705 Bramalea Rd, Brampton, ON L6R 0C1 33.18km
-
Headwaters Health Care Centre
100 Rolling Hills Drive, Orangeville, ON L9W 4X9 2.6km -
Chafford 200 Medical Centre
195 Broadway, Orangeville, ON L9W 1K2 1.01km -
Headwaters Walk In Clinic
170 Lakeview Court, Unit 2, Orangeville, ON L9W 4P2 1.72km
-
Island Lake Conservation Area
673067 Hurontario St S, Orangeville ON L9W 2Y9 0.25km -
Park N Water LTD
93309 Airport Road, Caledon ON L9W 2Z2 0.4km -
Idlewylde Park
Orangeville ON L9W 2B1 1.14km
-
TD Canada Trust ATM
150 1st St, Orangeville ON L9W 3T7 0.52km -
TD Canada Trust Branch and ATM
150 1st St, Orangeville ON L9W 3T7 0.56km -
Scotiabank
85 5th Ave, Orangeville ON L9W 5B7 0.86km
- 2 bath
- 3 bed
- 1100 sqft
82 Colbourne Crescent, Orangeville, Ontario • L9W 5A9 • Orangeville














