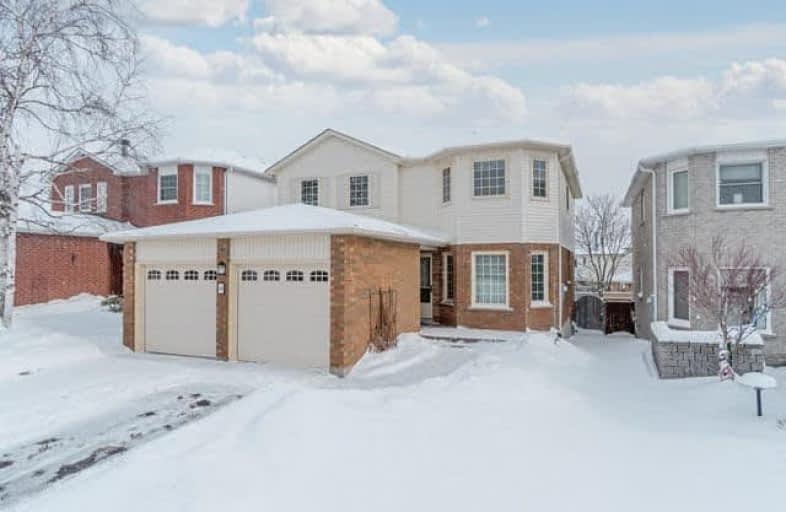
St Peter Separate School
Elementary: Catholic
1.66 km
Credit Meadows Elementary School
Elementary: Public
0.33 km
St Benedict Elementary School
Elementary: Catholic
1.12 km
St Andrew School
Elementary: Catholic
0.33 km
Montgomery Village Public School
Elementary: Public
1.58 km
Princess Elizabeth Public School
Elementary: Public
1.14 km
Dufferin Centre for Continuing Education
Secondary: Public
1.00 km
Erin District High School
Secondary: Public
16.35 km
Robert F Hall Catholic Secondary School
Secondary: Catholic
21.33 km
Centre Dufferin District High School
Secondary: Public
19.26 km
Westside Secondary School
Secondary: Public
1.66 km
Orangeville District Secondary School
Secondary: Public
1.47 km




