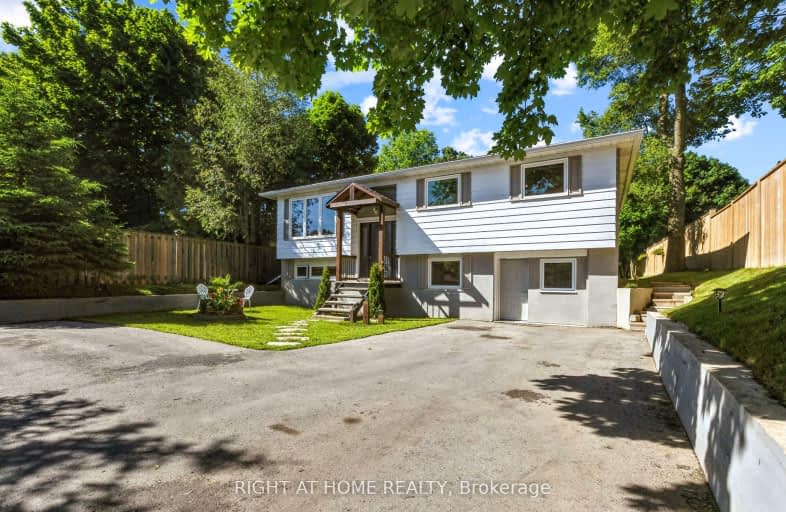Very Walkable
- Most errands can be accomplished on foot.
Some Transit
- Most errands require a car.
Bikeable
- Some errands can be accomplished on bike.

École élémentaire des Quatre-Rivières
Elementary: PublicSt Peter Separate School
Elementary: CatholicPrincess Margaret Public School
Elementary: PublicParkinson Centennial School
Elementary: PublicSt Andrew School
Elementary: CatholicPrincess Elizabeth Public School
Elementary: PublicDufferin Centre for Continuing Education
Secondary: PublicErin District High School
Secondary: PublicRobert F Hall Catholic Secondary School
Secondary: CatholicCentre Dufferin District High School
Secondary: PublicWestside Secondary School
Secondary: PublicOrangeville District Secondary School
Secondary: Public-
Kay Cee Gardens
26 Bythia St (btwn Broadway and York St), Orangeville ON L9W 2S1 0.24km -
Idlewylde Park
Orangeville ON L9W 2B1 1.21km -
Island Lake Conservation Area
673067 Hurontario St S, Orangeville ON L9W 2Y9 1.34km
-
CoinFlip Bitcoin ATM
226 Broadway, Orangeville ON L9W 1K5 0.49km -
Scotiabank
268 Broadway, Orangeville ON L9W 1K9 0.5km -
Meridian Credit Union ATM
190 Broadway, Orangeville ON L9W 1K3 0.58km
- 2 bath
- 3 bed
- 1100 sqft
82 Colbourne Crescent, Orangeville, Ontario • L9W 5A9 • Orangeville














