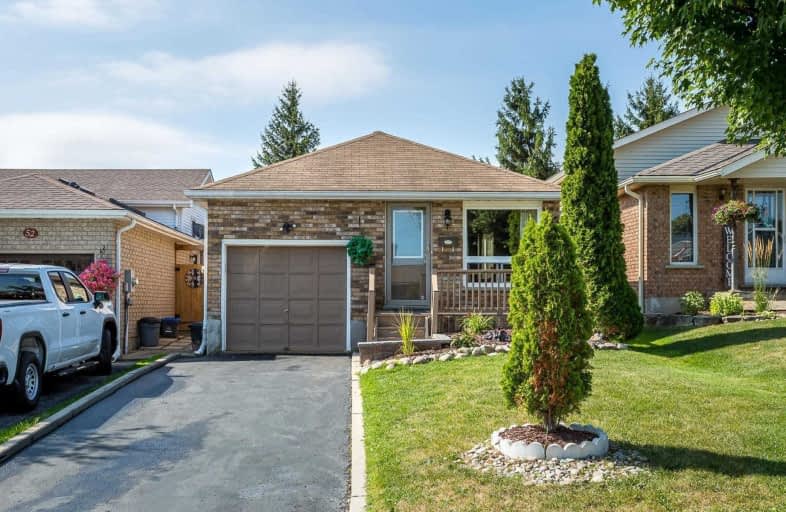Sold on Oct 03, 2019
Note: Property is not currently for sale or for rent.

-
Type: Detached
-
Style: Bungalow
-
Lot Size: 29.85 x 123 Feet
-
Age: No Data
-
Taxes: $4,123 per year
-
Days on Site: 9 Days
-
Added: Oct 07, 2019 (1 week on market)
-
Updated:
-
Last Checked: 3 months ago
-
MLS®#: W4588243
-
Listed By: Century 21 green realty inc., brokerage
Beautiful, Cozy Upgraded Bungalow, Fully Fenced Yard On Quite Cul-De Sac Sought After Subdivision, Walking Distance To Downtown, Schools And Parks. One Bedroom Fully Finished Basement With Huge Recreation Room And New 3 Pce. Bathroom. Newer Paint, Huge Backyard With Above Ground Pool And Deck. A/C 2018. Carpet Free And Well-Maintained Clean Home.Inside Entry To Garage.
Extras
Stove, Fridge, Dishwasher, Front Load Washer And Dryer, All Windows Covering And All Electrical And Light Fixtures, Pool Accessories. Close To All Amenities And Public Transit. Lots Of Storage And Easy Access To Highway.
Property Details
Facts for 50 Pheasant Court, Orangeville
Status
Days on Market: 9
Last Status: Sold
Sold Date: Oct 03, 2019
Closed Date: Nov 14, 2019
Expiry Date: Dec 31, 2019
Sold Price: $510,000
Unavailable Date: Oct 03, 2019
Input Date: Sep 25, 2019
Property
Status: Sale
Property Type: Detached
Style: Bungalow
Area: Orangeville
Community: Orangeville
Availability Date: 30/60Tba
Inside
Bedrooms: 2
Bedrooms Plus: 1
Bathrooms: 2
Kitchens: 1
Rooms: 5
Den/Family Room: No
Air Conditioning: Central Air
Fireplace: No
Laundry Level: Lower
Washrooms: 2
Utilities
Electricity: Yes
Gas: Yes
Cable: Yes
Telephone: Yes
Building
Basement: Finished
Heat Type: Forced Air
Heat Source: Gas
Exterior: Brick
Energy Certificate: N
Green Verification Status: N
Water Supply: Municipal
Special Designation: Unknown
Other Structures: Garden Shed
Parking
Driveway: Private
Garage Spaces: 1
Garage Type: Built-In
Covered Parking Spaces: 2
Total Parking Spaces: 3
Fees
Tax Year: 2019
Tax Legal Description: Lt25 Pl336 S/T Right Mf 215208 Tw Mf212432
Taxes: $4,123
Highlights
Feature: Cul De Sac
Feature: Fenced Yard
Feature: Library
Feature: Park
Feature: Public Transit
Feature: School
Land
Cross Street: Blind Line/ College
Municipality District: Orangeville
Fronting On: West
Parcel Number: 340360545
Pool: Abv Grnd
Sewer: Sewers
Lot Depth: 123 Feet
Lot Frontage: 29.85 Feet
Acres: < .50
Additional Media
- Virtual Tour: https://tours.myvirtualhome.ca/1404484?idx=1
Rooms
Room details for 50 Pheasant Court, Orangeville
| Type | Dimensions | Description |
|---|---|---|
| Living Main | 3.63 x 4.85 | Laminate, Picture Window, Access To Garage |
| Dining Main | - | Ceramic Floor, Sliding Doors, W/O To Yard |
| Kitchen Main | 2.38 x 6.33 | Ceramic Floor, Backsplash, Stainless Steel Appl |
| Master Main | 4.03 x 2.79 | Laminate, O/Looks Backyard, Closet |
| 2nd Br Main | 3.52 x 3.01 | Laminate, O/Looks Backyard, Closet |
| Bathroom Main | - | 4 Pc Bath, Ceramic Floor |
| 3rd Br Bsmt | 3.41 x 4.54 | Laminate, Window, Closet |
| Rec Bsmt | 3.75 x 6.18 | 3 Pc Bath, Laminate, Window |
| XXXXXXXX | XXX XX, XXXX |
XXXX XXX XXXX |
$XXX,XXX |
| XXX XX, XXXX |
XXXXXX XXX XXXX |
$XXX,XXX | |
| XXXXXXXX | XXX XX, XXXX |
XXXXXXX XXX XXXX |
|
| XXX XX, XXXX |
XXXXXX XXX XXXX |
$XXX,XXX | |
| XXXXXXXX | XXX XX, XXXX |
XXXX XXX XXXX |
$XXX,XXX |
| XXX XX, XXXX |
XXXXXX XXX XXXX |
$XXX,XXX |
| XXXXXXXX XXXX | XXX XX, XXXX | $510,000 XXX XXXX |
| XXXXXXXX XXXXXX | XXX XX, XXXX | $519,000 XXX XXXX |
| XXXXXXXX XXXXXXX | XXX XX, XXXX | XXX XXXX |
| XXXXXXXX XXXXXX | XXX XX, XXXX | $539,000 XXX XXXX |
| XXXXXXXX XXXX | XXX XX, XXXX | $485,500 XXX XXXX |
| XXXXXXXX XXXXXX | XXX XX, XXXX | $489,900 XXX XXXX |

St Peter Separate School
Elementary: CatholicCredit Meadows Elementary School
Elementary: PublicSt Benedict Elementary School
Elementary: CatholicSt Andrew School
Elementary: CatholicMontgomery Village Public School
Elementary: PublicPrincess Elizabeth Public School
Elementary: PublicDufferin Centre for Continuing Education
Secondary: PublicErin District High School
Secondary: PublicRobert F Hall Catholic Secondary School
Secondary: CatholicCentre Dufferin District High School
Secondary: PublicWestside Secondary School
Secondary: PublicOrangeville District Secondary School
Secondary: Public

