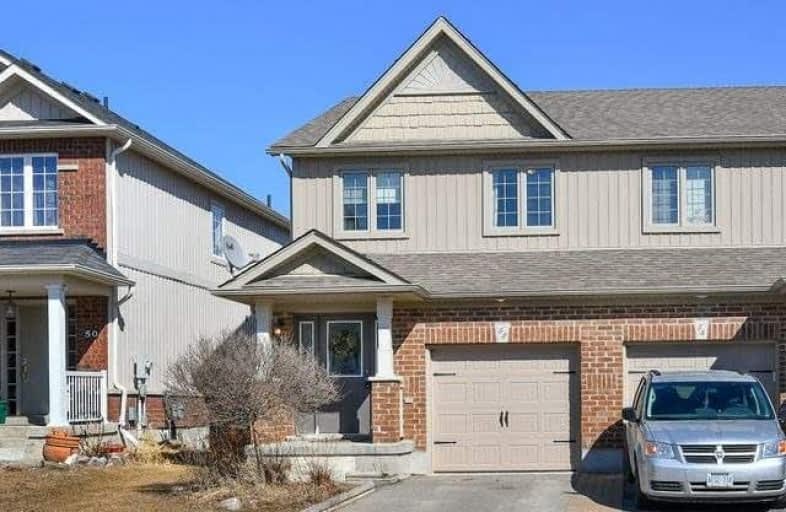Sold on Apr 12, 2018
Note: Property is not currently for sale or for rent.

-
Type: Att/Row/Twnhouse
-
Style: 2-Storey
-
Size: 1500 sqft
-
Lot Size: 7 x 36.94 Metres
-
Age: 6-15 years
-
Taxes: $4,151 per year
-
Days on Site: 9 Days
-
Added: Sep 07, 2019 (1 week on market)
-
Updated:
-
Last Checked: 2 months ago
-
MLS®#: W4084459
-
Listed By: Royal lepage rcr realty, brokerage
Located In A Convenient High Demand Neighborhood, This Upgraded Devonleigh Home Is Perfect For The Discerning Buyer. 2 Minutes To Hwy 10 & 9, Walk To Shopping, Dining, Theater, Schools & Parks. The Bright Kitchen Opens To Great Room With Walk-Out To Back Deck W/ Space For 8-Seat Table. Tastefully Finished Basement Has A Full 3 Pc Bath And Walk-Out To The Generous Fenced Back Yard.
Extras
All Elfs, Kitchen Appliances, Washer, Dryer Exclude All Window Coverings. Buyer And Buyer's Agent To Verify All Measurements And Taxes. See Extra Photos Link For Video Tour.
Property Details
Facts for 52 James Arnott Crescent, Orangeville
Status
Days on Market: 9
Last Status: Sold
Sold Date: Apr 12, 2018
Closed Date: Jun 27, 2018
Expiry Date: Apr 03, 2019
Sold Price: $516,000
Unavailable Date: Apr 12, 2018
Input Date: Apr 03, 2018
Property
Status: Sale
Property Type: Att/Row/Twnhouse
Style: 2-Storey
Size (sq ft): 1500
Age: 6-15
Area: Orangeville
Community: Orangeville
Availability Date: 30/60 Tbd
Inside
Bedrooms: 3
Bathrooms: 3
Kitchens: 1
Rooms: 6
Den/Family Room: No
Air Conditioning: Central Air
Fireplace: No
Washrooms: 3
Utilities
Electricity: Yes
Gas: Yes
Cable: Yes
Telephone: Yes
Building
Basement: Fin W/O
Heat Type: Forced Air
Heat Source: Gas
Exterior: Brick
Exterior: Vinyl Siding
Water Supply: Municipal
Special Designation: Unknown
Parking
Driveway: Front Yard
Garage Spaces: 1
Garage Type: Built-In
Covered Parking Spaces: 2
Total Parking Spaces: 3
Fees
Tax Year: 2017
Tax Legal Description: Pt Block 38, Plan 7M43, Pt1, 7R5871 (Cont'd Below)
Taxes: $4,151
Land
Cross Street: Hansen / Victor Larg
Municipality District: Orangeville
Fronting On: East
Pool: None
Sewer: Sewers
Lot Depth: 36.94 Metres
Lot Frontage: 7 Metres
Rooms
Room details for 52 James Arnott Crescent, Orangeville
| Type | Dimensions | Description |
|---|---|---|
| Kitchen Main | 2.25 x 5.17 | Stainless Steel Appl, Ceramic Back Splash, Ceramic Floor |
| Living Main | 3.24 x 3.97 | W/O To Deck, Hardwood Floor |
| Foyer Main | - | W/O To Garage, Ceramic Floor |
| Master Upper | 3.97 x 3.48 | Double Closet, Double Closet, Broadloom |
| 2nd Br Upper | 2.13 x 4.61 | Double Closet, Broadloom |
| 3rd Br Upper | 3.37 x 2.56 | Broadloom |
| Rec Lower | 3.89 x 5.23 | W/O To Yard, Laminate |
| XXXXXXXX | XXX XX, XXXX |
XXXX XXX XXXX |
$XXX,XXX |
| XXX XX, XXXX |
XXXXXX XXX XXXX |
$XXX,XXX | |
| XXXXXXXX | XXX XX, XXXX |
XXXX XXX XXXX |
$XXX,XXX |
| XXX XX, XXXX |
XXXXXX XXX XXXX |
$XXX,XXX |
| XXXXXXXX XXXX | XXX XX, XXXX | $516,000 XXX XXXX |
| XXXXXXXX XXXXXX | XXX XX, XXXX | $519,000 XXX XXXX |
| XXXXXXXX XXXX | XXX XX, XXXX | $395,000 XXX XXXX |
| XXXXXXXX XXXXXX | XXX XX, XXXX | $390,000 XXX XXXX |

St Peter Separate School
Elementary: CatholicMono-Amaranth Public School
Elementary: PublicCredit Meadows Elementary School
Elementary: PublicSt Benedict Elementary School
Elementary: CatholicSt Andrew School
Elementary: CatholicPrincess Elizabeth Public School
Elementary: PublicDufferin Centre for Continuing Education
Secondary: PublicErin District High School
Secondary: PublicRobert F Hall Catholic Secondary School
Secondary: CatholicCentre Dufferin District High School
Secondary: PublicWestside Secondary School
Secondary: PublicOrangeville District Secondary School
Secondary: Public- 3 bath
- 3 bed
308 Elderberry Street, Orangeville, Ontario • L9W 4Z6 • Orangeville



