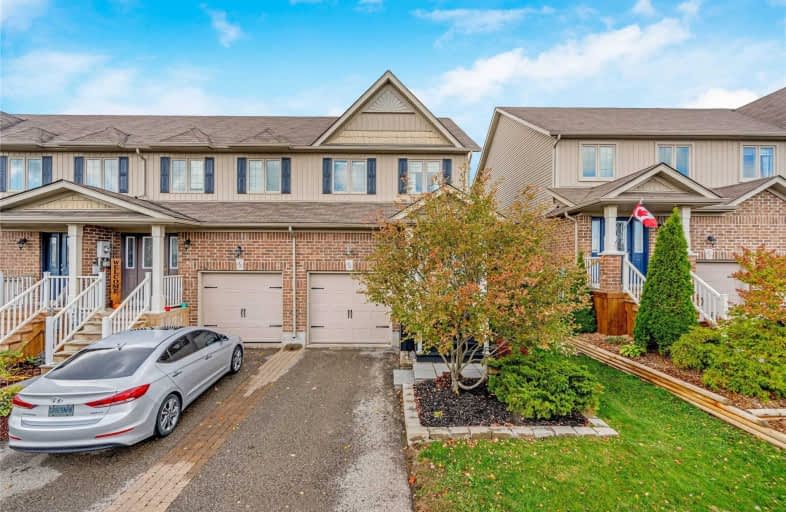
St Peter Separate School
Elementary: Catholic
1.97 km
Mono-Amaranth Public School
Elementary: Public
2.07 km
Credit Meadows Elementary School
Elementary: Public
1.10 km
St Benedict Elementary School
Elementary: Catholic
0.71 km
St Andrew School
Elementary: Catholic
1.42 km
Princess Elizabeth Public School
Elementary: Public
1.06 km
Dufferin Centre for Continuing Education
Secondary: Public
0.80 km
Erin District High School
Secondary: Public
17.06 km
Robert F Hall Catholic Secondary School
Secondary: Catholic
20.59 km
Centre Dufferin District High School
Secondary: Public
18.79 km
Westside Secondary School
Secondary: Public
2.91 km
Orangeville District Secondary School
Secondary: Public
0.78 km



