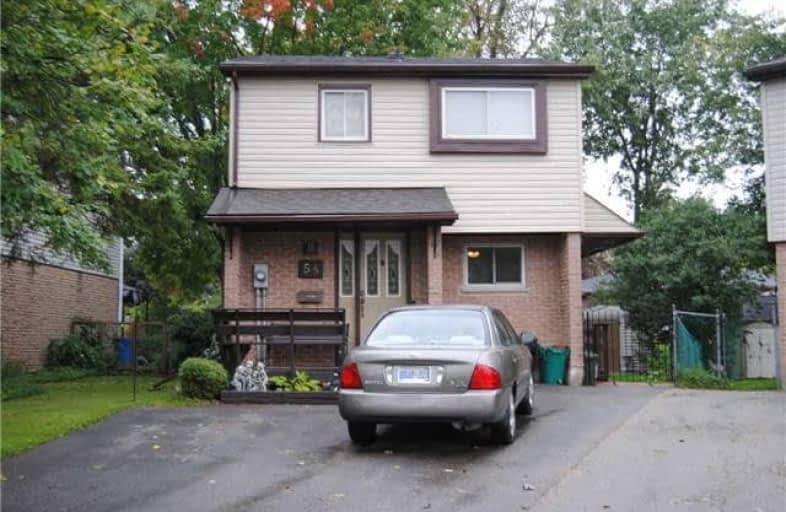Sold on Oct 02, 2018
Note: Property is not currently for sale or for rent.

-
Type: Detached
-
Style: 2-Storey
-
Lot Size: 21.9 x 138 Feet
-
Age: No Data
-
Taxes: $3,861 per year
-
Days on Site: 1 Days
-
Added: Sep 07, 2019 (1 day on market)
-
Updated:
-
Last Checked: 3 months ago
-
MLS®#: W4264523
-
Listed By: Ipro realty ltd., brokerage
Awesome Manicured Premium Pie Shaped Lot (One Of The Largest In The Neighbourhood) With Mature Trees, And Perennial Gardens. Maintenance Free Garden Shed In Backyard. Side And Backyard Deck. Front Porch Deck. All Vinyl Windows Renewed In 2001 (Excluding Basement) Furnace 2010, Shingles 2008, Kitchen Updated In 2012. Fenced Park Area In The Court Circle For Kids To Play Sports Safely. Walking Distance To French Immersion School .
Extras
Fridge, Stove, Bi Microwave, Washer, Dryer, C/Air Are All Used And Being Included In As Is Condition. All Window Coverings And Blinds, Ceiling Fan, Electrical Panel On Break Switches, All Attached Electric Light Fixtures
Property Details
Facts for 54 Karen Court, Orangeville
Status
Days on Market: 1
Last Status: Sold
Sold Date: Oct 02, 2018
Closed Date: Nov 26, 2018
Expiry Date: Jan 30, 2019
Sold Price: $418,000
Unavailable Date: Oct 02, 2018
Input Date: Oct 01, 2018
Property
Status: Sale
Property Type: Detached
Style: 2-Storey
Area: Orangeville
Community: Orangeville
Availability Date: 30 Days Tba
Inside
Bedrooms: 3
Bathrooms: 2
Kitchens: 1
Rooms: 7
Den/Family Room: No
Air Conditioning: Central Air
Fireplace: No
Laundry Level: Lower
Central Vacuum: N
Washrooms: 2
Building
Basement: Finished
Heat Type: Forced Air
Heat Source: Gas
Exterior: Brick
Exterior: Vinyl Siding
UFFI: No
Energy Certificate: N
Green Verification Status: N
Water Supply: Municipal
Physically Handicapped-Equipped: N
Special Designation: Unknown
Other Structures: Garden Shed
Retirement: N
Parking
Driveway: Pvt Double
Garage Spaces: 3
Garage Type: None
Covered Parking Spaces: 3
Total Parking Spaces: 3
Fees
Tax Year: 2018
Tax Legal Description: Ptblk H,Pl 110, Pts 5 & 6,7R1406;S/T Mf86191
Taxes: $3,861
Highlights
Feature: Cul De Sac
Feature: Fenced Yard
Feature: Grnbelt/Conserv
Feature: Level
Feature: Park
Feature: Public Transit
Land
Cross Street: C-Line, Century, Bur
Municipality District: Orangeville
Fronting On: North
Pool: None
Sewer: Sewers
Lot Depth: 138 Feet
Lot Frontage: 21.9 Feet
Lot Irregularities: Pie Shaped Shorter Si
Zoning: Residential
Rooms
Room details for 54 Karen Court, Orangeville
| Type | Dimensions | Description |
|---|---|---|
| Foyer Ground | 2.00 x 2.70 | Closet, Staircase |
| Kitchen Ground | 2.20 x 4.80 | Eat-In Kitchen, Renovated, Side Door |
| Dining Ground | 2.70 x 2.75 | Ceiling Fan, Laminate, Combined W/Living |
| Living Ground | 2.90 x 4.80 | Large Window, Laminate, Combined W/Dining |
| Master 2nd | 2.90 x 3.70 | Double Closet, Broadloom |
| 2nd Br 2nd | 2.90 x 4.37 | Double Closet, Broadloom |
| 3rd Br 2nd | 2.85 x 4.19 | Double Closet, Broadloom |
| XXXXXXXX | XXX XX, XXXX |
XXXX XXX XXXX |
$XXX,XXX |
| XXX XX, XXXX |
XXXXXX XXX XXXX |
$XXX,XXX |
| XXXXXXXX XXXX | XXX XX, XXXX | $418,000 XXX XXXX |
| XXXXXXXX XXXXXX | XXX XX, XXXX | $419,000 XXX XXXX |

École élémentaire des Quatre-Rivières
Elementary: PublicSt Peter Separate School
Elementary: CatholicParkinson Centennial School
Elementary: PublicSt Andrew School
Elementary: CatholicMontgomery Village Public School
Elementary: PublicPrincess Elizabeth Public School
Elementary: PublicDufferin Centre for Continuing Education
Secondary: PublicErin District High School
Secondary: PublicRobert F Hall Catholic Secondary School
Secondary: CatholicCentre Dufferin District High School
Secondary: PublicWestside Secondary School
Secondary: PublicOrangeville District Secondary School
Secondary: Public

