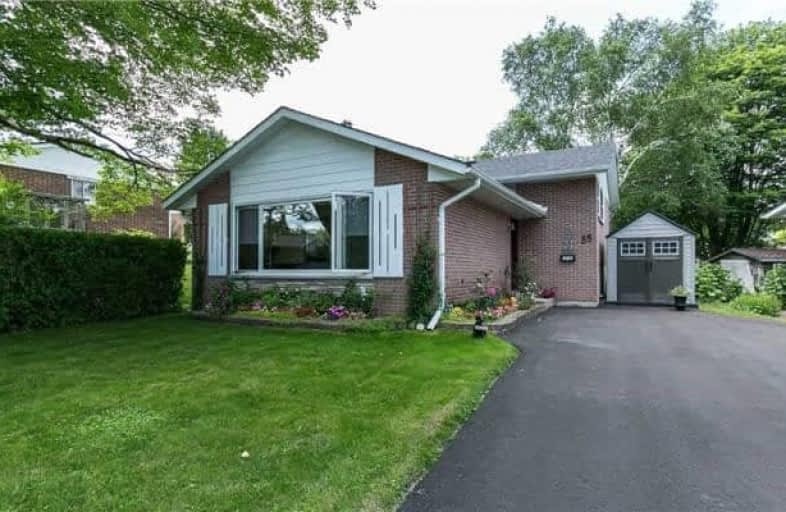Sold on Aug 15, 2017
Note: Property is not currently for sale or for rent.

-
Type: Detached
-
Style: Backsplit 4
-
Lot Size: 65 x 150 Feet
-
Age: 51-99 years
-
Taxes: $3,800 per year
-
Days on Site: 51 Days
-
Added: Sep 07, 2019 (1 month on market)
-
Updated:
-
Last Checked: 3 months ago
-
MLS®#: W3853564
-
Listed By: Ipro realty ltd., brokerage
Edelbrock Built 4 Level Backsplit Has Been The Pride Of One Family Since The 80'S. Steel Beam Construction And Brick Exterior With Recent Upgrades To The Roof, Driveway, Flooring, Main Bathroom And Kitchen Makes This Place Is Move-In Ready. Offers Multiple Family Rooms And The 3rd Level Has A Walkout To The Backyard.
Extras
Newly Paved Driveway For Lots Of Parking. Located In South East Orangeville With Easy Access To Highways Or Downtown. 7X7 Shed And Appliances Are Included. Motivated Sellers, Quick Closing Available!
Property Details
Facts for 55 Chisholm Street, Orangeville
Status
Days on Market: 51
Last Status: Sold
Sold Date: Aug 15, 2017
Closed Date: Aug 25, 2017
Expiry Date: Aug 30, 2017
Sold Price: $460,000
Unavailable Date: Aug 15, 2017
Input Date: Jun 25, 2017
Property
Status: Sale
Property Type: Detached
Style: Backsplit 4
Age: 51-99
Area: Orangeville
Community: Orangeville
Availability Date: 30
Inside
Bedrooms: 3
Bathrooms: 2
Kitchens: 1
Rooms: 7
Den/Family Room: Yes
Air Conditioning: None
Fireplace: No
Laundry Level: Lower
Central Vacuum: Y
Washrooms: 2
Building
Basement: Full
Heat Type: Forced Air
Heat Source: Gas
Exterior: Brick
Exterior: Vinyl Siding
Water Supply: Municipal
Special Designation: Unknown
Parking
Driveway: Pvt Double
Garage Type: None
Covered Parking Spaces: 6
Total Parking Spaces: 6
Fees
Tax Year: 2017
Tax Legal Description: Plan 96 Lot 7 N/S Chisholm
Taxes: $3,800
Land
Cross Street: Townline And Orange
Municipality District: Orangeville
Fronting On: North
Pool: None
Sewer: Sewers
Lot Depth: 150 Feet
Lot Frontage: 65 Feet
Lot Irregularities: Reverse Pie Shape
Additional Media
- Virtual Tour: http://tours.viewpointimaging.ca/ue/Dvkk
Rooms
Room details for 55 Chisholm Street, Orangeville
| Type | Dimensions | Description |
|---|---|---|
| Kitchen Main | 2.70 x 3.50 | Vinyl Floor, Undermount Sink |
| Living Main | 3.10 x 4.70 | Broadloom, Large Window |
| Dining Main | 2.42 x 2.80 | Broadloom |
| Master Upper | 2.75 x 4.00 | Hardwood Floor, Closet |
| 2nd Br Upper | 2.65 x 2.95 | Hardwood Floor, Closet |
| 3rd Br Upper | 3.15 x 2.75 | Hardwood Floor |
| Family In Betwn | 4.60 x 7.00 | W/O To Yard, Laminate, 2 Pc Bath |
| Utility Lower | - |
| XXXXXXXX | XXX XX, XXXX |
XXXX XXX XXXX |
$XXX,XXX |
| XXX XX, XXXX |
XXXXXX XXX XXXX |
$XXX,XXX |
| XXXXXXXX XXXX | XXX XX, XXXX | $460,000 XXX XXXX |
| XXXXXXXX XXXXXX | XXX XX, XXXX | $465,000 XXX XXXX |

École élémentaire des Quatre-Rivières
Elementary: PublicSt Peter Separate School
Elementary: CatholicPrincess Margaret Public School
Elementary: PublicParkinson Centennial School
Elementary: PublicIsland Lake Public School
Elementary: PublicPrincess Elizabeth Public School
Elementary: PublicDufferin Centre for Continuing Education
Secondary: PublicErin District High School
Secondary: PublicRobert F Hall Catholic Secondary School
Secondary: CatholicCentre Dufferin District High School
Secondary: PublicWestside Secondary School
Secondary: PublicOrangeville District Secondary School
Secondary: Public

