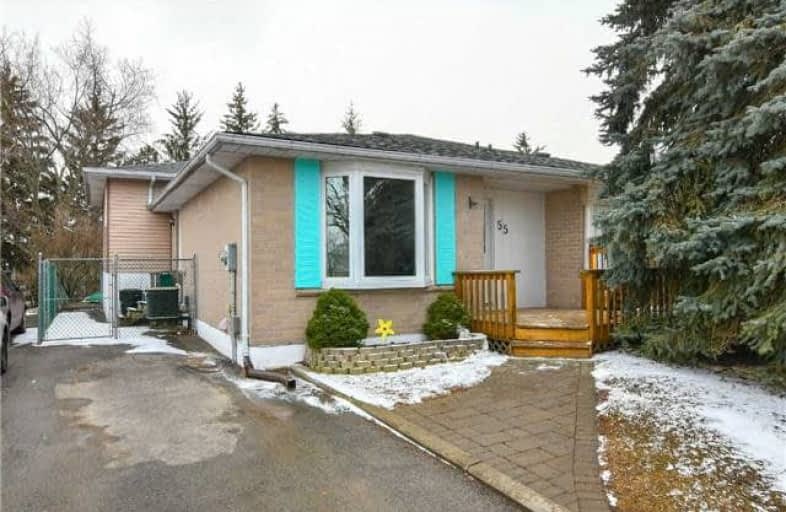Sold on Apr 06, 2018
Note: Property is not currently for sale or for rent.

-
Type: Semi-Detached
-
Style: Backsplit 4
-
Lot Size: 30 x 150 Feet
-
Age: 31-50 years
-
Taxes: $3,313 per year
-
Days on Site: 24 Days
-
Added: Sep 07, 2019 (3 weeks on market)
-
Updated:
-
Last Checked: 3 months ago
-
MLS®#: W4065806
-
Listed By: Royal lepage rcr realty, brokerage
Family Sized 4 Level 3+1 Bdrm Backsplit On Mature 150 Lot. Very Popular Spot! Walk To Shops + Parks. L.R+ D.R Show Off Gleaming Laminate Floors With Large Picture Window. Eat-In Galley Style Kit. Mbr With Double Mirrored Closets + 3 More Bdrms. You'll Love Relaxing In The Large Fam Rm With Wet Bar+ 2 Pc Bath. Down A Few Steps To Generous Rec Room/Playroom. Huge Storage Rm. Private Laundry+ Workshop. Loads Of Room Inside And Out.
Extras
Fridge, Stove, B/I Dishwasher, Water Softener, All Elec Light Fixtures (Except As Noted); All Window Coverings (Except As Noted) High Efficiency Furnace (2017) Exclude-Dng Rm Elf, Curtains In 2nd Bdrm, Elec. Door Lock - To Be Replaced
Property Details
Facts for 55 Manor Crescent, Orangeville
Status
Days on Market: 24
Last Status: Sold
Sold Date: Apr 06, 2018
Closed Date: Jun 22, 2018
Expiry Date: May 30, 2018
Sold Price: $422,500
Unavailable Date: Apr 06, 2018
Input Date: Mar 13, 2018
Property
Status: Sale
Property Type: Semi-Detached
Style: Backsplit 4
Age: 31-50
Area: Orangeville
Community: Orangeville
Availability Date: June/Tba
Inside
Bedrooms: 3
Bedrooms Plus: 1
Bathrooms: 2
Kitchens: 1
Rooms: 6
Den/Family Room: No
Air Conditioning: Central Air
Fireplace: No
Washrooms: 2
Building
Basement: Finished
Heat Type: Forced Air
Heat Source: Gas
Exterior: Alum Siding
Exterior: Brick
Water Supply: Municipal
Special Designation: Unknown
Parking
Driveway: Mutual
Garage Type: None
Covered Parking Spaces: 2
Total Parking Spaces: 2
Fees
Tax Year: 2017
Tax Legal Description: Pt Lt 53, 116, Pt6, 7R139B
Taxes: $3,313
Highlights
Feature: Fenced Yard
Land
Cross Street: C Line & Diane
Municipality District: Orangeville
Fronting On: South
Pool: None
Sewer: Sewers
Lot Depth: 150 Feet
Lot Frontage: 30 Feet
Additional Media
- Virtual Tour: http://tours.viewpointimaging.ca/ub/85870
Rooms
Room details for 55 Manor Crescent, Orangeville
| Type | Dimensions | Description |
|---|---|---|
| Living Main | 3.20 x 3.40 | Laminate, Combined W/Dining, Picture Window |
| Dining Main | 3.40 x 3.70 | Laminate, Combined W/Living |
| Kitchen Main | 2.40 x 5.10 | Vinyl Floor, B/I Dishwasher |
| Master Upper | 3.00 x 4.00 | Broadloom, Mirrored Closet |
| 2nd Br Upper | 2.90 x 3.40 | Broadloom, Double Closet |
| 3rd Br Upper | 2.40 x 3.00 | Broadloom |
| Family Lower | 4.80 x 5.30 | Broadloom, B/I Bar |
| 4th Br Lower | 2.30 x 3.00 | Broadloom, 2 Pc Ensuite |
| Rec Bsmt | 3.30 x 5.30 | Broadloom |
| XXXXXXXX | XXX XX, XXXX |
XXXX XXX XXXX |
$XXX,XXX |
| XXX XX, XXXX |
XXXXXX XXX XXXX |
$XXX,XXX |
| XXXXXXXX XXXX | XXX XX, XXXX | $422,500 XXX XXXX |
| XXXXXXXX XXXXXX | XXX XX, XXXX | $429,900 XXX XXXX |

École élémentaire des Quatre-Rivières
Elementary: PublicSpencer Avenue Elementary School
Elementary: PublicParkinson Centennial School
Elementary: PublicCredit Meadows Elementary School
Elementary: PublicSt Andrew School
Elementary: CatholicMontgomery Village Public School
Elementary: PublicDufferin Centre for Continuing Education
Secondary: PublicErin District High School
Secondary: PublicRobert F Hall Catholic Secondary School
Secondary: CatholicCentre Dufferin District High School
Secondary: PublicWestside Secondary School
Secondary: PublicOrangeville District Secondary School
Secondary: Public

