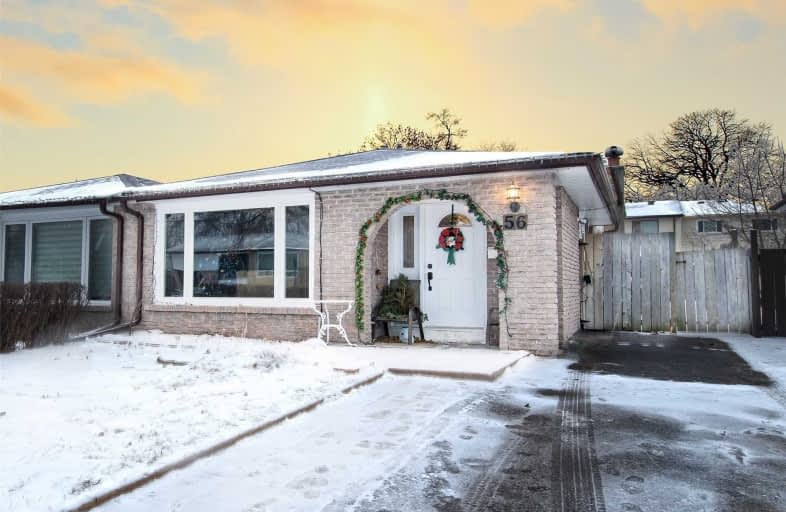Sold on Jan 08, 2019
Note: Property is not currently for sale or for rent.

-
Type: Semi-Detached
-
Style: Backsplit 3
-
Size: 1100 sqft
-
Lot Size: 30 x 120 Feet
-
Age: 31-50 years
-
Taxes: $3,515 per year
-
Days on Site: 26 Days
-
Added: Dec 13, 2018 (3 weeks on market)
-
Updated:
-
Last Checked: 3 months ago
-
MLS®#: W4321733
-
Listed By: Royal lepage rcr realty, brokerage
Don't Miss This Opportunity To Own A Home - Fantastic For First Time Home Buyer Or Investor! All Major Items Have Been Upgraded - Windows & Doors 2017, Roof 2010, Furnace And Ac 2014. Central Vac Rough-In, Working Wood Fireplace For Those Cozy Evenings And Potential For Upstairs Laundry.
Extras
Water Tank Rental $19.61
Property Details
Facts for 56 Burbank Crescent, Orangeville
Status
Days on Market: 26
Last Status: Sold
Sold Date: Jan 08, 2019
Closed Date: Feb 22, 2019
Expiry Date: Dec 31, 2019
Sold Price: $410,000
Unavailable Date: Jan 08, 2019
Input Date: Dec 13, 2018
Property
Status: Sale
Property Type: Semi-Detached
Style: Backsplit 3
Size (sq ft): 1100
Age: 31-50
Area: Orangeville
Community: Orangeville
Availability Date: 02/22/2019
Inside
Bedrooms: 3
Bathrooms: 2
Kitchens: 1
Rooms: 10
Den/Family Room: No
Air Conditioning: Central Air
Fireplace: Yes
Laundry Level: Lower
Washrooms: 2
Utilities
Electricity: Yes
Gas: Yes
Cable: Yes
Telephone: Yes
Building
Basement: Crawl Space
Basement 2: Finished
Heat Type: Forced Air
Heat Source: Gas
Exterior: Alum Siding
Exterior: Brick
Water Supply: Municipal
Special Designation: Unknown
Other Structures: Garden Shed
Parking
Driveway: Front Yard
Garage Type: None
Covered Parking Spaces: 2
Fees
Tax Year: 2018
Tax Legal Description: Pt Lt 293, Pl110, Pt2, 7R517; Orangeville
Taxes: $3,515
Highlights
Feature: School
Feature: School Bus Route
Land
Cross Street: Karen Ct/Burbank Cr/
Municipality District: Orangeville
Fronting On: West
Pool: None
Sewer: Sewers
Lot Depth: 120 Feet
Lot Frontage: 30 Feet
Waterfront: None
Rooms
Room details for 56 Burbank Crescent, Orangeville
| Type | Dimensions | Description |
|---|---|---|
| Kitchen Main | 3.18 x 5.87 | Eat-In Kitchen, W/O To Yard |
| Living Main | 4.29 x 3.56 | Picture Window |
| Dining Main | 2.08 x 2.57 | |
| Foyer Main | 1.75 x 1.17 | |
| Master Upper | 2.82 x 4.37 | Double Closet |
| 2nd Br Upper | 3.28 x 2.54 | |
| 3rd Br Upper | 3.63 x 2.72 | |
| Laundry Lower | 3.40 x 1.50 | |
| Rec Lower | 5.89 x 33.88 | Fireplace |
| Workshop Lower | 5.49 x 2.59 |
| XXXXXXXX | XXX XX, XXXX |
XXXX XXX XXXX |
$XXX,XXX |
| XXX XX, XXXX |
XXXXXX XXX XXXX |
$XXX,XXX |
| XXXXXXXX XXXX | XXX XX, XXXX | $410,000 XXX XXXX |
| XXXXXXXX XXXXXX | XXX XX, XXXX | $419,900 XXX XXXX |

École élémentaire des Quatre-Rivières
Elementary: PublicSt Peter Separate School
Elementary: CatholicParkinson Centennial School
Elementary: PublicSt Andrew School
Elementary: CatholicMontgomery Village Public School
Elementary: PublicPrincess Elizabeth Public School
Elementary: PublicDufferin Centre for Continuing Education
Secondary: PublicErin District High School
Secondary: PublicRobert F Hall Catholic Secondary School
Secondary: CatholicCentre Dufferin District High School
Secondary: PublicWestside Secondary School
Secondary: PublicOrangeville District Secondary School
Secondary: Public

