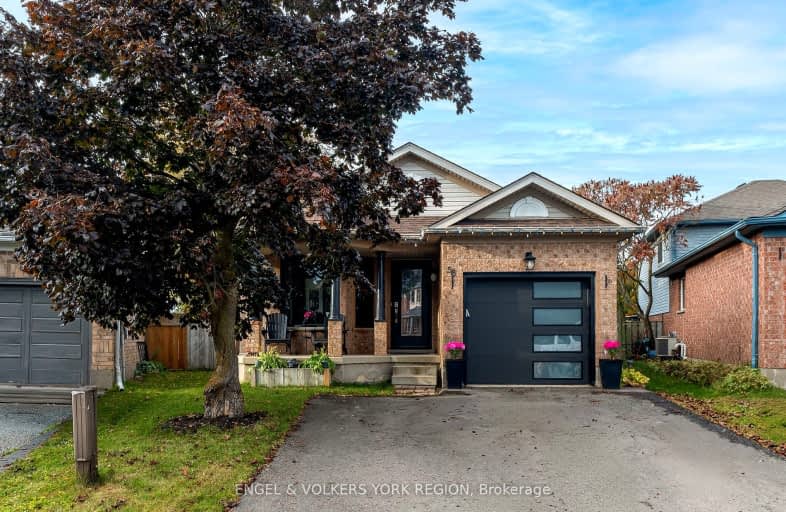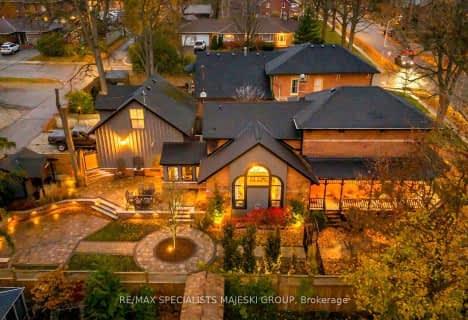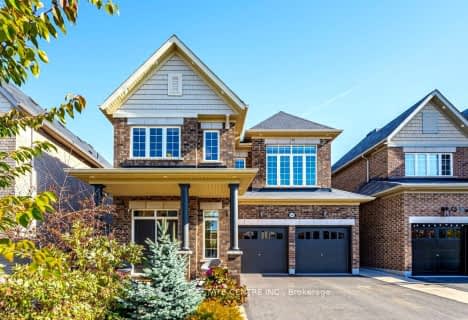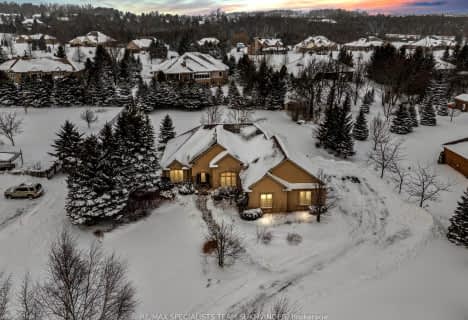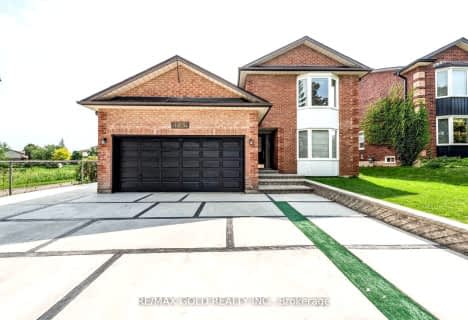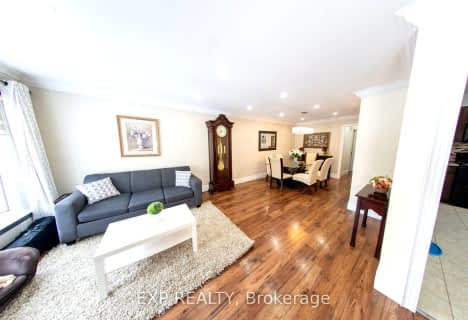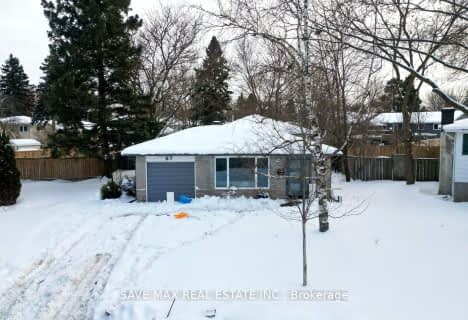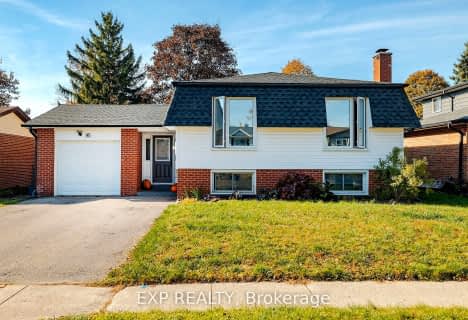Somewhat Walkable
- Some errands can be accomplished on foot.
Minimal Transit
- Almost all errands require a car.
Bikeable
- Some errands can be accomplished on bike.

École élémentaire des Quatre-Rivières
Elementary: PublicSpencer Avenue Elementary School
Elementary: PublicParkinson Centennial School
Elementary: PublicCredit Meadows Elementary School
Elementary: PublicSt Andrew School
Elementary: CatholicMontgomery Village Public School
Elementary: PublicDufferin Centre for Continuing Education
Secondary: PublicErin District High School
Secondary: PublicRobert F Hall Catholic Secondary School
Secondary: CatholicCentre Dufferin District High School
Secondary: PublicWestside Secondary School
Secondary: PublicOrangeville District Secondary School
Secondary: Public-
Alton Conservation Area
Alton ON 0.93km -
Walsh Crescent Park
Orangeville ON 2.79km -
Park N Water LTD
93309 Airport Road, Caledon ON L9W 2Z2 3.54km
-
TD Bank Financial Group
Riddell Rd, Orangeville ON 0.85km -
Scotiabank
250 Centennial Rd, Orangeville ON L9W 5K2 0.9km -
Scotiabank
268 Broadway, Orangeville ON L9W 1K9 2.53km
- 2 bath
- 4 bed
- 2000 sqft
17 Little York Street, Orangeville, Ontario • L9W 1L8 • Orangeville
- 2 bath
- 3 bed
- 1100 sqft
95 Avonmore Crescent, Orangeville, Ontario • L9W 3C2 • Orangeville
