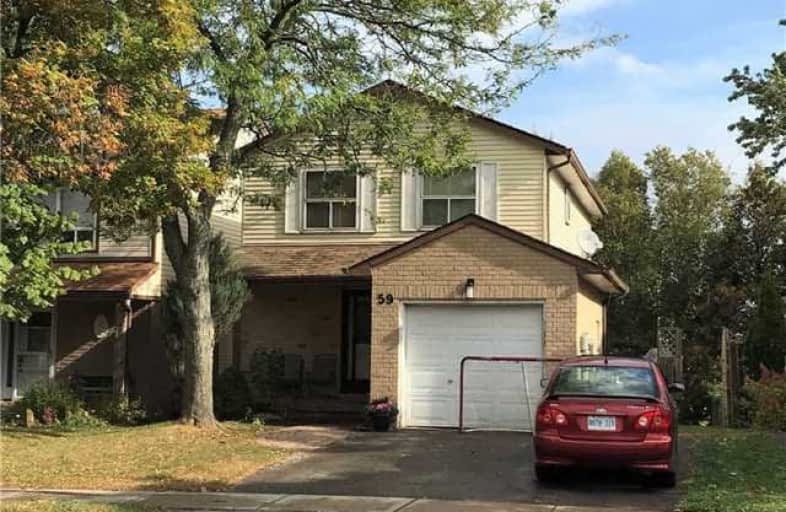Sold on Oct 30, 2017
Note: Property is not currently for sale or for rent.

-
Type: Detached
-
Style: 2-Storey
-
Lot Size: 35.78 x 0 Feet
-
Age: 31-50 years
-
Taxes: $3,927 per year
-
Days on Site: 18 Days
-
Added: Sep 07, 2019 (2 weeks on market)
-
Updated:
-
Last Checked: 3 months ago
-
MLS®#: W3954266
-
Listed By: Royal lepage rcr realty, brokerage
Terrific Starter Home In South Orangeville, Close To Bypass For Commuters! 3+1 Bedroom 2 Storey Home With Finished Walk-Out Basement. Open Main Floor With Hardwood And Ceramic Floors, Wood Burning Fireplace In The Living Room. Eat-In Kitchen With Walk-Out To Deck And Side Yard. Upper Level Boasts 3 Generous Sized Bedrooms And 4-Pc Main Bath. Master Is Spacious Room With His And Hers Closets And 2-Pc Ensuite.
Extras
Upgrades Include Hardwood Flooring On Main Level With New Ceramic In The Front Hall, Hydro Panel, Laminate In Lower Level. Incl: B/I Dw, F,. S, W, D. Please Note: Home Is Linked At The Foundation.
Property Details
Facts for 59 Ontario Street, Orangeville
Status
Days on Market: 18
Last Status: Sold
Sold Date: Oct 30, 2017
Closed Date: Nov 20, 2017
Expiry Date: Jan 31, 2018
Sold Price: $415,000
Unavailable Date: Oct 30, 2017
Input Date: Oct 12, 2017
Property
Status: Sale
Property Type: Detached
Style: 2-Storey
Age: 31-50
Area: Orangeville
Community: Orangeville
Availability Date: Tbd
Assessment Amount: $278,500
Assessment Year: 2017
Inside
Bedrooms: 3
Bedrooms Plus: 1
Bathrooms: 3
Kitchens: 1
Rooms: 6
Den/Family Room: Yes
Air Conditioning: None
Fireplace: Yes
Laundry Level: Lower
Washrooms: 3
Building
Basement: Fin W/O
Heat Type: Forced Air
Heat Source: Gas
Exterior: Alum Siding
Exterior: Brick
Water Supply: Municipal
Special Designation: Unknown
Parking
Driveway: Pvt Double
Garage Spaces: 1
Garage Type: Attached
Covered Parking Spaces: 2
Total Parking Spaces: 3
Fees
Tax Year: 2017
Tax Legal Description: Pt Lt 11, Pl 129 Pts 3&4; 7R 1922; S/T&T/W**
Taxes: $3,927
Land
Cross Street: Dufferin/Ontario
Municipality District: Orangeville
Fronting On: East
Parcel Number: 340160368
Pool: None
Sewer: Sewers
Lot Frontage: 35.78 Feet
Lot Irregularities: ** Mf139358; Orangevi
Zoning: R3
Rooms
Room details for 59 Ontario Street, Orangeville
| Type | Dimensions | Description |
|---|---|---|
| Kitchen Main | 2.30 x 4.65 | W/O To Deck, Hardwood Floor, Irregular Rm |
| Living Main | 3.39 x 3.88 | Picture Window, Hardwood Floor, Fireplace |
| Dining Main | 2.39 x 2.50 | Hardwood Floor, O/Looks Living, L-Shaped Room |
| Foyer Main | 1.42 x 1.72 | Ceramic Floor |
| Foyer Main | 2.79 x 4.18 | Hardwood Floor, Closet |
| Master 2nd | 2.91 x 5.32 | Broadloom, His/Hers Closets, 2 Pc Ensuite |
| 2nd Br 2nd | 3.05 x 4.34 | Broadloom, Pot Lights |
| 3rd Br 2nd | 2.85 x 3.36 | Broadloom, Closet |
| Rec Lower | 3.00 x 3.00 | Laminate, W/O To Yard, Pot Lights |
| 4th Br Lower | 3.01 x 4.18 | Laminate, Pot Lights |
| Laundry Lower | 3.24 x 2.22 | Unfinished |
| XXXXXXXX | XXX XX, XXXX |
XXXX XXX XXXX |
$XXX,XXX |
| XXX XX, XXXX |
XXXXXX XXX XXXX |
$XXX,XXX |
| XXXXXXXX XXXX | XXX XX, XXXX | $415,000 XXX XXXX |
| XXXXXXXX XXXXXX | XXX XX, XXXX | $429,900 XXX XXXX |

École élémentaire des Quatre-Rivières
Elementary: PublicSt Peter Separate School
Elementary: CatholicPrincess Margaret Public School
Elementary: PublicParkinson Centennial School
Elementary: PublicIsland Lake Public School
Elementary: PublicPrincess Elizabeth Public School
Elementary: PublicDufferin Centre for Continuing Education
Secondary: PublicErin District High School
Secondary: PublicRobert F Hall Catholic Secondary School
Secondary: CatholicCentre Dufferin District High School
Secondary: PublicWestside Secondary School
Secondary: PublicOrangeville District Secondary School
Secondary: Public

