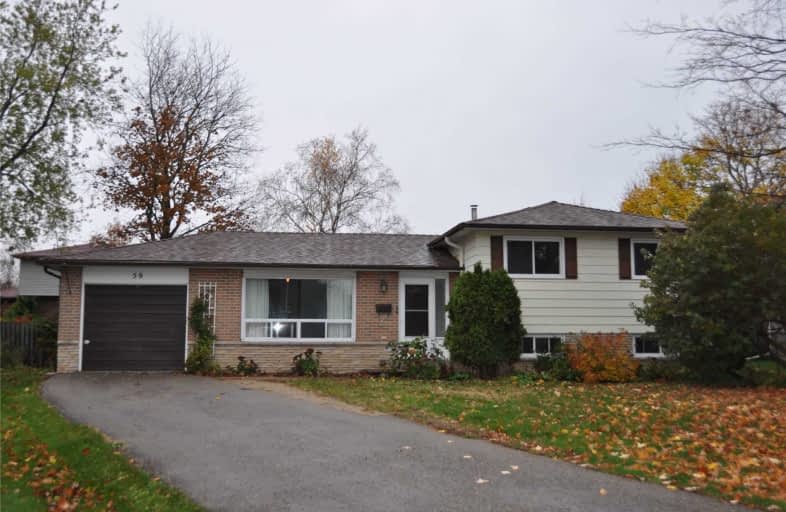Sold on Nov 04, 2019
Note: Property is not currently for sale or for rent.

-
Type: Detached
-
Style: Sidesplit 3
-
Lot Size: 38.48 x 0 Feet
-
Age: No Data
-
Taxes: $4,351 per year
-
Days on Site: 7 Days
-
Added: Nov 05, 2019 (1 week on market)
-
Updated:
-
Last Checked: 3 months ago
-
MLS®#: W4619005
-
Listed By: Royal lepage rcr realty, brokerage
Solid 3 Level Side Split On Desired Street In Orangeville. Newer Furnace And Roof Shingles. 3 Bedrooms With Nice Hardwood Floors. Home Requires Some Updating, But A Great Opportunity To Get Into Market With A Detached Home.
Extras
Property Being Sold "As Is". All Measurements And Taxes Are Approximate And Believed Accurate, Buyer To Verify. Water Heater Is Rental.
Property Details
Facts for 59 Rustic Crescent, Orangeville
Status
Days on Market: 7
Last Status: Sold
Sold Date: Nov 04, 2019
Closed Date: Nov 21, 2019
Expiry Date: Jan 30, 2020
Sold Price: $485,000
Unavailable Date: Nov 04, 2019
Input Date: Oct 28, 2019
Property
Status: Sale
Property Type: Detached
Style: Sidesplit 3
Area: Orangeville
Community: Orangeville
Availability Date: Flex
Inside
Bedrooms: 3
Bathrooms: 1
Kitchens: 1
Rooms: 6
Den/Family Room: No
Air Conditioning: None
Fireplace: No
Washrooms: 1
Building
Basement: Part Fin
Heat Type: Forced Air
Heat Source: Gas
Exterior: Alum Siding
Exterior: Brick
Water Supply: Municipal
Special Designation: Unknown
Parking
Driveway: Private
Garage Spaces: 1
Garage Type: Attached
Covered Parking Spaces: 3
Total Parking Spaces: 4
Fees
Tax Year: 2019
Tax Legal Description: Lot 230 Pl 100 S/T Mf34063
Taxes: $4,351
Land
Cross Street: Rustic/ Edelwild
Municipality District: Orangeville
Fronting On: South
Pool: None
Sewer: Sewers
Lot Frontage: 38.48 Feet
Rooms
Room details for 59 Rustic Crescent, Orangeville
| Type | Dimensions | Description |
|---|---|---|
| Living Main | 3.20 x 4.50 | |
| Dining Main | 2.60 x 2.40 | |
| Kitchen Main | 1.60 x 3.80 | Eat-In Kitchen |
| Br Upper | 2.90 x 2.90 | Hardwood Floor |
| 2nd Br Upper | 2.30 x 3.20 | Hardwood Floor |
| 3rd Br Upper | 3.00 x 3.50 | |
| Rec Lower | 3.60 x 5.10 | Broadloom |
| XXXXXXXX | XXX XX, XXXX |
XXXX XXX XXXX |
$XXX,XXX |
| XXX XX, XXXX |
XXXXXX XXX XXXX |
$XXX,XXX |
| XXXXXXXX XXXX | XXX XX, XXXX | $485,000 XXX XXXX |
| XXXXXXXX XXXXXX | XXX XX, XXXX | $499,000 XXX XXXX |

École élémentaire des Quatre-Rivières
Elementary: PublicSt Peter Separate School
Elementary: CatholicPrincess Margaret Public School
Elementary: PublicParkinson Centennial School
Elementary: PublicSt Andrew School
Elementary: CatholicPrincess Elizabeth Public School
Elementary: PublicDufferin Centre for Continuing Education
Secondary: PublicErin District High School
Secondary: PublicRobert F Hall Catholic Secondary School
Secondary: CatholicCentre Dufferin District High School
Secondary: PublicWestside Secondary School
Secondary: PublicOrangeville District Secondary School
Secondary: Public

