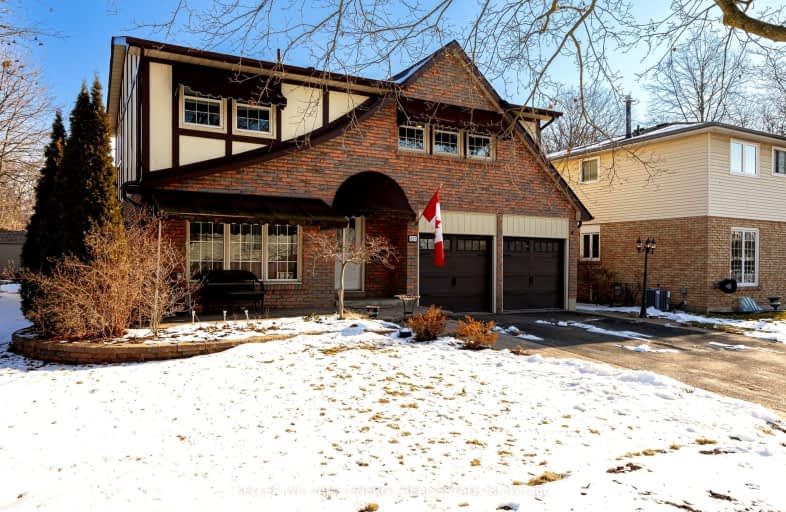Car-Dependent
- Most errands require a car.
Some Transit
- Most errands require a car.
Somewhat Bikeable
- Most errands require a car.

All Saints Elementary Catholic School
Elementary: CatholicEarl A Fairman Public School
Elementary: PublicSt John the Evangelist Catholic School
Elementary: CatholicColonel J E Farewell Public School
Elementary: PublicSt Luke the Evangelist Catholic School
Elementary: CatholicCaptain Michael VandenBos Public School
Elementary: PublicÉSC Saint-Charles-Garnier
Secondary: CatholicHenry Street High School
Secondary: PublicAll Saints Catholic Secondary School
Secondary: CatholicAnderson Collegiate and Vocational Institute
Secondary: PublicFather Leo J Austin Catholic Secondary School
Secondary: CatholicDonald A Wilson Secondary School
Secondary: Public-
Lion & Unicorn Bar & Grill
965 Dundas Street W, Whitby, ON L1N 2N8 1.41km -
Hangout
965 Dundas Street West, Suite 201B, Whitby, ON L1P 1A1 1.45km -
Michelle's Billiards & Lounge
601 Dundas Street W, Whitby, ON L1N 2N2 1.64km
-
Tim Hortons
516 Brock Street N, Whitby, ON L1N 4J2 1.56km -
Palgong Tea
605 Brock Street N, Unit 14, Whitby, ON L1N 8R2 1.61km -
Jacked Up Coffee
132 Brock St N, Whitby, ON L1N 4H4 1.89km
-
fit4less
3500 Brock Street N, Unit 1, Whitby, ON L1R 3J4 2.34km -
GoodLife Fitness
306 Rossland Road E, Ajax, ON L1Z 0L9 4.03km -
LA Fitness
350 Taunton Road East, Whitby, ON L1R 0H4 4.06km
-
Shoppers Drug Mart
910 Dundas Street W, Whitby, ON L1P 1P7 1.21km -
I.D.A. - Jerry's Drug Warehouse
223 Brock St N, Whitby, ON L1N 4N6 1.85km -
Shoppers Drug Mart
1801 Dundas Street E, Whitby, ON L1N 2L3 4.83km
-
Subway
910 Dundas Street W, Whitby, ON L1P 1P7 1.31km -
Banana’s
939 Dundas Street W, Whitby, ON L1N 2M8 1.39km -
Butchies
939 Dundas Street W, Whitby, ON L1N 2N8 1.34km
-
Whitby Mall
1615 Dundas Street E, Whitby, ON L1N 7G3 4.37km -
Oshawa Centre
419 King Street W, Oshawa, ON L1J 2K5 6.83km -
Dollarama
3920 Brock Street, Whitby, ON L1R 3E1 3km
-
Shoppers Drug Mart
910 Dundas Street W, Whitby, ON L1P 1P7 1.21km -
Joe's No Frills
920 Dundas Street W, Whitby, ON L1P 1P7 1.24km -
Freshco
350 Brock Street S, Whitby, ON L1N 4K4 2.23km
-
LCBO
629 Victoria Street W, Whitby, ON L1N 0E4 3.42km -
Liquor Control Board of Ontario
74 Thickson Road S, Whitby, ON L1N 7T2 4.18km -
LCBO
40 Kingston Road E, Ajax, ON L1T 4W4 5.52km
-
Carwash Central
800 Brock Street North, Whitby, ON L1N 4J5 1.46km -
Shine Auto Service
Whitby, ON M2J 1L4 2.09km -
Suzuki C & C Motors
1705 Dundas Street W, Whitby, ON L1P 1Y9 2.42km
-
Landmark Cinemas
75 Consumers Drive, Whitby, ON L1N 9S2 4.52km -
Cineplex Odeon
248 Kingston Road E, Ajax, ON L1S 1G1 4.44km -
Regent Theatre
50 King Street E, Oshawa, ON L1H 1B3 8.32km
-
Whitby Public Library
405 Dundas Street W, Whitby, ON L1N 6A1 1.78km -
Whitby Public Library
701 Rossland Road E, Whitby, ON L1N 8Y9 2.43km -
Ajax Public Library
55 Harwood Ave S, Ajax, ON L1S 2H8 6km
-
Ontario Shores Centre for Mental Health Sciences
700 Gordon Street, Whitby, ON L1N 5S9 4.57km -
Lakeridge Health Ajax Pickering Hospital
580 Harwood Avenue S, Ajax, ON L1S 2J4 6.95km -
Lakeridge Health
1 Hospital Court, Oshawa, ON L1G 2B9 7.64km
-
Whitby Soccer Dome
695 ROSSLAND Rd W, Whitby ON 0.55km -
Central Park
Michael Blvd, Whitby ON 1.95km -
Country Lane Park
Whitby ON 1.94km
-
Scotia Bank
309 Dundas St W, Whitby ON L1N 2M6 0.36km -
TD Bank Financial Group
110 Taunton Rd W, Whitby ON L1R 3H8 3.23km -
TD Canada Trust Branch and ATM
110 Taunton Rd W, Whitby ON L1R 3H8 3.23km














