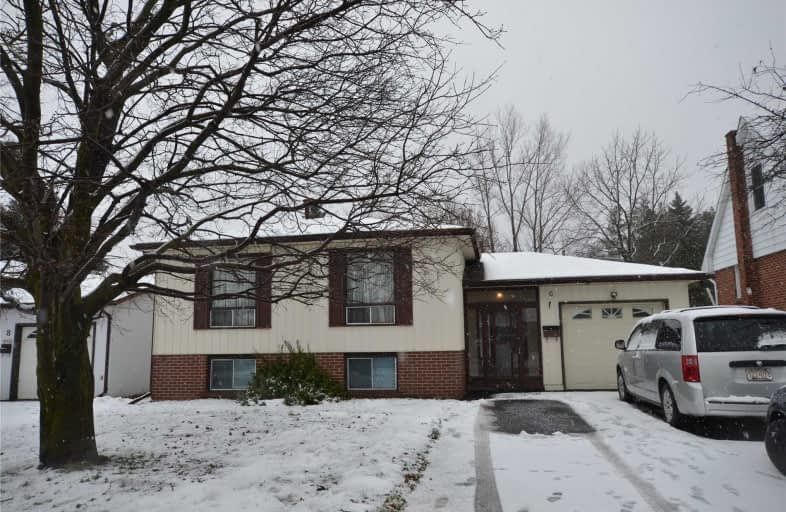Sold on Feb 02, 2019
Note: Property is not currently for sale or for rent.

-
Type: Detached
-
Style: Bungalow-Raised
-
Lot Size: 50 x 126.95 Feet
-
Age: No Data
-
Taxes: $5,200 per year
-
Days on Site: 65 Days
-
Added: Sep 07, 2019 (2 months on market)
-
Updated:
-
Last Checked: 3 months ago
-
MLS®#: W4313342
-
Listed By: Re/max real estate centre inc., brokerage
Huge Bungalow Within Walking Distance To Main Street Orangeville, Mall, Cinema, Medical, Trails. Solid Old Home Could Suit Multi Family Or Teenagers At Home , 2 Kitchens, 2 Living Areas. Tons Of Storage For All Your Needs. Hard Wood Floors Main Level. Huge Rooms Bright And Airy And The Lay Out Speaks To Old World Charm. Home Has Been Loved And Maintained For Many Years , Just Waiting For Your Personal Bells And Whistles. Large Private Yard For Family Bbq
Extras
Fridge, Stove, Washer ,Dryer, All Elfs And Window Coverings Incl.
Property Details
Facts for 6 4th Avenue, Orangeville
Status
Days on Market: 65
Last Status: Sold
Sold Date: Feb 02, 2019
Closed Date: Mar 29, 2019
Expiry Date: May 31, 2019
Sold Price: $530,000
Unavailable Date: Feb 02, 2019
Input Date: Nov 29, 2018
Prior LSC: Sold
Property
Status: Sale
Property Type: Detached
Style: Bungalow-Raised
Area: Orangeville
Community: Orangeville
Availability Date: Tbd
Inside
Bedrooms: 3
Bedrooms Plus: 1
Bathrooms: 2
Kitchens: 1
Kitchens Plus: 1
Rooms: 6
Den/Family Room: Yes
Air Conditioning: Central Air
Fireplace: Yes
Washrooms: 2
Building
Basement: Finished
Heat Type: Forced Air
Heat Source: Gas
Exterior: Alum Siding
Water Supply: Municipal
Special Designation: Unknown
Parking
Driveway: Private
Garage Spaces: 1
Garage Type: Attached
Covered Parking Spaces: 2
Total Parking Spaces: 3
Fees
Tax Year: 2018
Tax Legal Description: Pt Lt 3, Pl 70, Pt 1, 7R1094 ; Orangeville
Taxes: $5,200
Land
Cross Street: Fourth Ave & First S
Municipality District: Orangeville
Fronting On: South
Pool: None
Sewer: Sewers
Lot Depth: 126.95 Feet
Lot Frontage: 50 Feet
Rooms
Room details for 6 4th Avenue, Orangeville
| Type | Dimensions | Description |
|---|---|---|
| Living Main | 6.92 x 3.72 | |
| Kitchen Main | 3.37 x 3.62 | |
| Dining Main | 7.23 x 3.04 | |
| Foyer Main | 3.97 x 1.97 | |
| Master Main | 4.86 x 3.39 | |
| 2nd Br Main | 3.70 x 3.03 | |
| 3rd Br Main | 2.70 x 3.33 | |
| Bathroom Main | 3.33 x 1.50 | |
| 4th Br Lower | 3.36 x 4.74 | |
| Family Lower | 7.14 x 3.90 | |
| Kitchen Lower | 4.76 x 2.89 | |
| Laundry Lower | 2.18 x 5.67 |
| XXXXXXXX | XXX XX, XXXX |
XXXX XXX XXXX |
$XXX,XXX |
| XXX XX, XXXX |
XXXXXX XXX XXXX |
$XXX,XXX |
| XXXXXXXX XXXX | XXX XX, XXXX | $530,000 XXX XXXX |
| XXXXXXXX XXXXXX | XXX XX, XXXX | $549,000 XXX XXXX |

St Peter Separate School
Elementary: CatholicPrincess Margaret Public School
Elementary: PublicParkinson Centennial School
Elementary: PublicCredit Meadows Elementary School
Elementary: PublicSt Benedict Elementary School
Elementary: CatholicPrincess Elizabeth Public School
Elementary: PublicDufferin Centre for Continuing Education
Secondary: PublicErin District High School
Secondary: PublicRobert F Hall Catholic Secondary School
Secondary: CatholicCentre Dufferin District High School
Secondary: PublicWestside Secondary School
Secondary: PublicOrangeville District Secondary School
Secondary: Public

