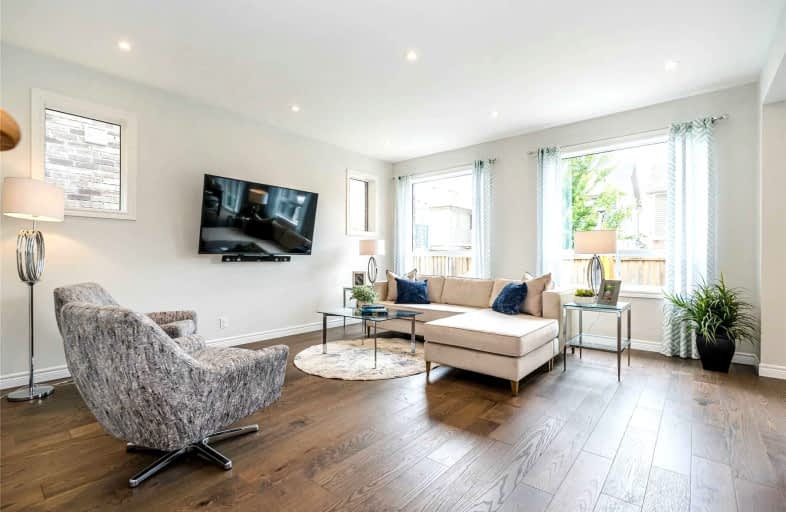
Unnamed Windfields Farm Public School
Elementary: Public
0.66 km
Father Joseph Venini Catholic School
Elementary: Catholic
2.70 km
Sunset Heights Public School
Elementary: Public
3.76 km
Kedron Public School
Elementary: Public
1.77 km
Queen Elizabeth Public School
Elementary: Public
3.49 km
Sherwood Public School
Elementary: Public
3.04 km
Father Donald MacLellan Catholic Sec Sch Catholic School
Secondary: Catholic
5.36 km
Monsignor Paul Dwyer Catholic High School
Secondary: Catholic
5.20 km
R S Mclaughlin Collegiate and Vocational Institute
Secondary: Public
5.63 km
O'Neill Collegiate and Vocational Institute
Secondary: Public
6.25 km
Maxwell Heights Secondary School
Secondary: Public
3.68 km
Sinclair Secondary School
Secondary: Public
5.55 km













