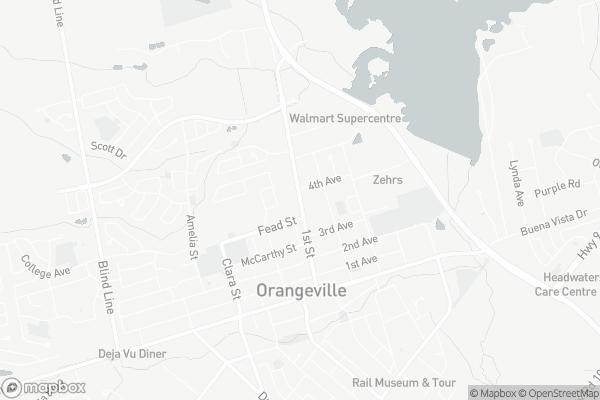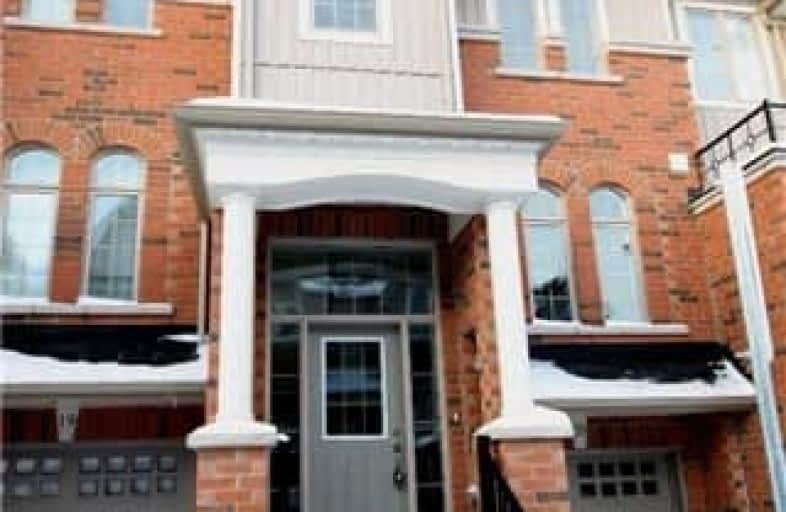
St Peter Separate School
Elementary: Catholic
1.49 km
Princess Margaret Public School
Elementary: Public
1.29 km
Parkinson Centennial School
Elementary: Public
1.77 km
Credit Meadows Elementary School
Elementary: Public
1.43 km
St Benedict Elementary School
Elementary: Catholic
1.50 km
Princess Elizabeth Public School
Elementary: Public
0.79 km
Dufferin Centre for Continuing Education
Secondary: Public
0.77 km
Erin District High School
Secondary: Public
16.45 km
Robert F Hall Catholic Secondary School
Secondary: Catholic
19.81 km
Centre Dufferin District High School
Secondary: Public
19.53 km
Westside Secondary School
Secondary: Public
2.89 km
Orangeville District Secondary School
Secondary: Public
0.30 km



