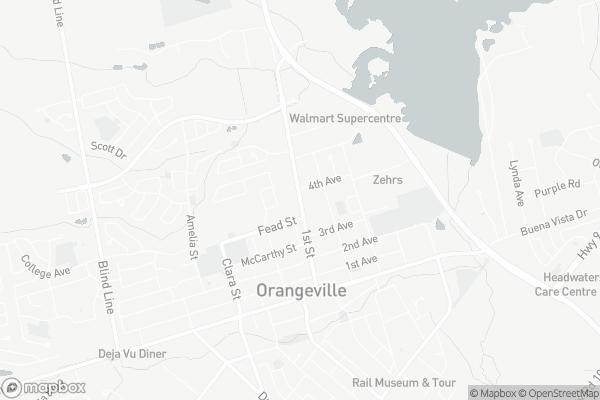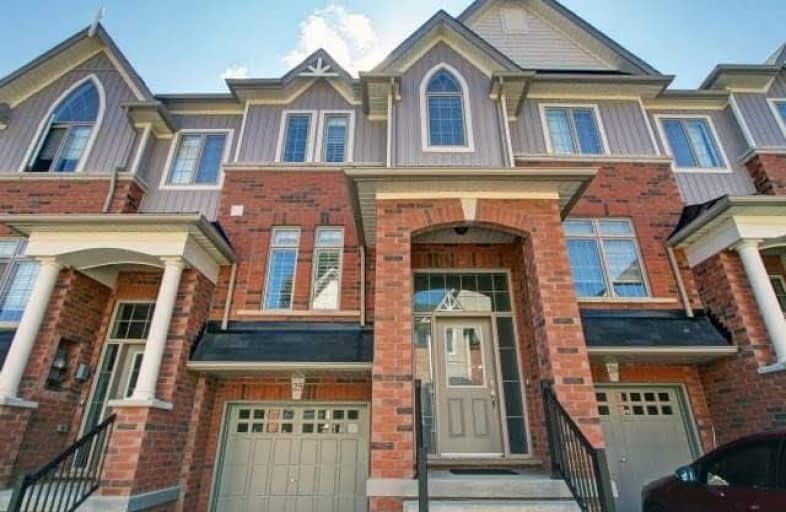Sold on May 24, 2018
Note: Property is not currently for sale or for rent.

-
Type: Att/Row/Twnhouse
-
Style: 2-Storey
-
Size: 1500 sqft
-
Lot Size: 18.04 x 73.13 Feet
-
Age: 0-5 years
-
Taxes: $3,548 per year
-
Days on Site: 138 Days
-
Added: Sep 07, 2019 (4 months on market)
-
Updated:
-
Last Checked: 3 months ago
-
MLS®#: W4015160
-
Listed By: Right at home realty inc., brokerage
Great Beginnings! Most Charming & Adorable For You To Move In & Enjoy! Great Location In The Heart Of Downtown Orangeville. Almost 1 Year New & Loaded! Features 9 Ft Ceilings, High Efficiency A/C, Water Softener, Shutters, Painted In Neutral Shades. No Carpets Anywhere! Ashford Model Open Concept Floorplan @ Over 1500Sqft With Great Flowing Space! Bright & Spacious Great Room, Upgraded Kitchen Cabinets And Huge Centre Island & Family Sized Eat-In Kitchen!
Extras
Breakfast Area Walkout To Deck! Master(15.81X11.4Ft) Walk-In Closet & 4 Piece Ensuite. Incls S.S. Appliances, Stairs, Hallways, Main/Upper Levels All High End Engineered Hardwood! Cozy Finished Basement W/ Entrance To Garage. Hwt Rented
Property Details
Facts for 25-60 First Street, Orangeville
Status
Days on Market: 138
Last Status: Sold
Sold Date: May 24, 2018
Closed Date: Aug 30, 2018
Expiry Date: Jul 01, 2018
Sold Price: $515,000
Unavailable Date: May 24, 2018
Input Date: Jan 05, 2018
Property
Status: Sale
Property Type: Att/Row/Twnhouse
Style: 2-Storey
Size (sq ft): 1500
Age: 0-5
Area: Orangeville
Community: Orangeville
Availability Date: 60/90 Tba
Inside
Bedrooms: 3
Bathrooms: 3
Kitchens: 1
Rooms: 6
Den/Family Room: No
Air Conditioning: Central Air
Fireplace: No
Laundry Level: Lower
Central Vacuum: N
Washrooms: 3
Utilities
Electricity: Yes
Gas: Yes
Telephone: Yes
Building
Basement: Finished
Heat Type: Forced Air
Heat Source: Gas
Exterior: Brick
Exterior: Vinyl Siding
Elevator: N
UFFI: No
Water Supply: Municipal
Special Designation: Unknown
Retirement: N
Parking
Driveway: Private
Garage Spaces: 1
Garage Type: Built-In
Covered Parking Spaces: 1
Total Parking Spaces: 2
Fees
Tax Year: 2017
Tax Legal Description: Plan 275 Lots 1&2 Rp7R6433 Parts62&63***
Taxes: $3,548
Additional Mo Fees: 150.17
Highlights
Feature: Park
Feature: Public Transit
Feature: Rec Centre
Feature: School
Land
Cross Street: First St/Fourth Ave
Municipality District: Orangeville
Fronting On: West
Parcel of Tied Land: Y
Pool: None
Sewer: Sewers
Lot Depth: 73.13 Feet
Lot Frontage: 18.04 Feet
Lot Irregularities: As Per Survey
Zoning: Residential
Waterfront: None
Rooms
Room details for 25-60 First Street, Orangeville
| Type | Dimensions | Description |
|---|---|---|
| Great Rm Main | 3.57 x 6.25 | Open Concept, Picture Window, Hardwood Floor |
| Kitchen Main | 2.44 x 3.96 | Granite Counter, Ceramic Back Splash, Ceramic Floor |
| Breakfast Main | 2.80 x 3.30 | Open Concept, W/O To Yard, Ceramic Floor |
| Master Upper | 3.48 x 4.82 | W/I Closet, 4 Pc Ensuite, Hardwood Floor |
| 2nd Br Upper | 2.55 x 2.96 | Closet, Window, Hardwood Floor |
| 3rd Br Upper | 2.59 x 3.25 | Closet, Window, Hardwood Floor |
| Rec Lower | 3.35 x 3.43 | Broadloom |
| XXXXXXXX | XXX XX, XXXX |
XXXX XXX XXXX |
$XXX,XXX |
| XXX XX, XXXX |
XXXXXX XXX XXXX |
$XXX,XXX |
| XXXXXXXX XXXX | XXX XX, XXXX | $515,000 XXX XXXX |
| XXXXXXXX XXXXXX | XXX XX, XXXX | $524,900 XXX XXXX |

St Peter Separate School
Elementary: CatholicPrincess Margaret Public School
Elementary: PublicParkinson Centennial School
Elementary: PublicCredit Meadows Elementary School
Elementary: PublicSt Benedict Elementary School
Elementary: CatholicPrincess Elizabeth Public School
Elementary: PublicDufferin Centre for Continuing Education
Secondary: PublicErin District High School
Secondary: PublicRobert F Hall Catholic Secondary School
Secondary: CatholicCentre Dufferin District High School
Secondary: PublicWestside Secondary School
Secondary: PublicOrangeville District Secondary School
Secondary: Public- 3 bath
- 3 bed
308 Elderberry Street, Orangeville, Ontario • L9W 4Z6 • Orangeville



