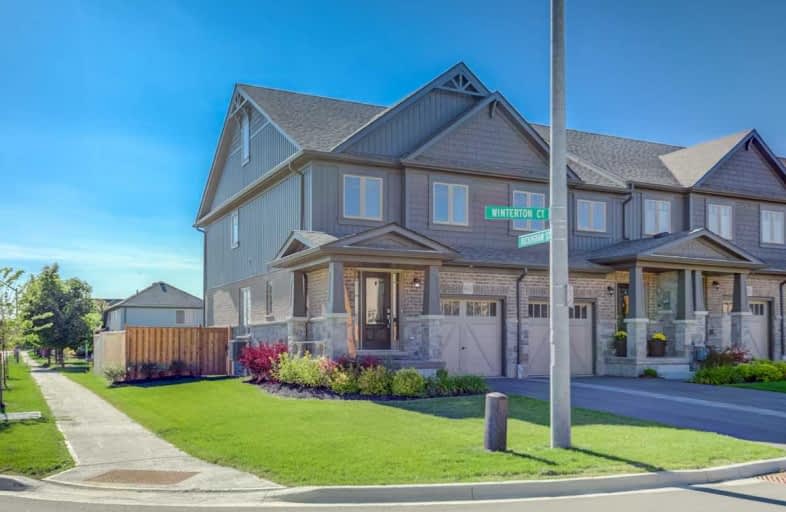
École élémentaire des Quatre-Rivières
Elementary: Public
0.90 km
St Peter Separate School
Elementary: Catholic
1.78 km
Spencer Avenue Elementary School
Elementary: Public
0.84 km
Parkinson Centennial School
Elementary: Public
1.55 km
St Andrew School
Elementary: Catholic
2.11 km
Montgomery Village Public School
Elementary: Public
1.06 km
Dufferin Centre for Continuing Education
Secondary: Public
2.62 km
Erin District High School
Secondary: Public
14.06 km
Robert F Hall Catholic Secondary School
Secondary: Catholic
20.73 km
Centre Dufferin District High School
Secondary: Public
21.50 km
Westside Secondary School
Secondary: Public
0.83 km
Orangeville District Secondary School
Secondary: Public
2.92 km



