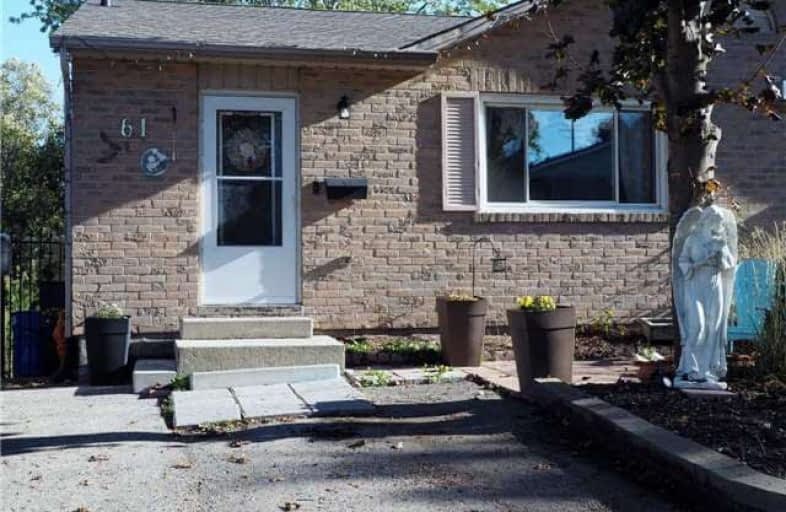Sold on Oct 19, 2017
Note: Property is not currently for sale or for rent.

-
Type: Semi-Detached
-
Style: Bungalow
-
Lot Size: 33 x 100.22 Feet
-
Age: 31-50 years
-
Taxes: $3,169 per year
-
Days on Site: 3 Days
-
Added: Sep 07, 2019 (3 days on market)
-
Updated:
-
Last Checked: 3 months ago
-
MLS®#: W3958449
-
Listed By: Coldwell banker cornerstone realty, brokerage
Charming Semi-Detached Home With Walkout Basement On A Quiet Street In The South End Of Orangeville. Bright Kitchen Updated Cabinets, Counters, Sink And Floors (2016) And Eat-In Breakfast Area. Enjoy The Privacy And Mature Trees In A Totally Fenced Backyard. No Need To Update The Two-4Pc Bathrooms (2010 & 2016), And Windows (2010).Shingles (2016) Walking Distance To Public School. Beautiful And Clean - Shows 10 Plus.
Extras
Sit On Your Backyard Deck And Enjoy The Trees And Flowers (Deck 2015). This Home Has Parking For 2 Cars, Large Shed, As Well As An Extra Outside Storage. This House Shows Great Pride Of Ownership. Come And See It You Will Love It.
Property Details
Facts for 61 Ontario Street, Orangeville
Status
Days on Market: 3
Last Status: Sold
Sold Date: Oct 19, 2017
Closed Date: Jan 19, 2018
Expiry Date: Mar 10, 2018
Sold Price: $390,000
Unavailable Date: Oct 19, 2017
Input Date: Oct 17, 2017
Prior LSC: Listing with no contract changes
Property
Status: Sale
Property Type: Semi-Detached
Style: Bungalow
Age: 31-50
Area: Orangeville
Community: Orangeville
Availability Date: Tba
Assessment Amount: $224,750
Assessment Year: 2017
Inside
Bedrooms: 2
Bathrooms: 2
Kitchens: 1
Rooms: 5
Den/Family Room: No
Air Conditioning: None
Fireplace: No
Laundry Level: Lower
Washrooms: 2
Utilities
Electricity: Yes
Gas: Available
Cable: Yes
Telephone: Yes
Building
Basement: Finished
Basement 2: W/O
Heat Type: Baseboard
Heat Source: Electric
Exterior: Alum Siding
Exterior: Brick
Elevator: N
Energy Certificate: N
Green Verification Status: N
Water Supply: Municipal
Physically Handicapped-Equipped: N
Special Designation: Unknown
Other Structures: Garden Shed
Retirement: N
Parking
Driveway: Available
Garage Type: None
Covered Parking Spaces: 2
Total Parking Spaces: 2
Fees
Tax Year: 2017
Tax Legal Description: Pt Blk A, Pt 129, Pt4, 7R2487; Orangeville
Taxes: $3,169
Land
Cross Street: John/Townline
Municipality District: Orangeville
Fronting On: East
Parcel Number: 340160
Pool: None
Sewer: None
Lot Depth: 100.22 Feet
Lot Frontage: 33 Feet
Lot Irregularities: Irregular
Waterfront: None
Rooms
Room details for 61 Ontario Street, Orangeville
| Type | Dimensions | Description |
|---|---|---|
| Living Main | 3.70 x 5.10 | Large Window |
| Kitchen Main | 2.80 x 2.50 | |
| Breakfast Main | 2.80 x 2.30 | Combined W/Kitchen, French Doors |
| Master Main | 2.80 x 4.20 | Window, Closet |
| 2nd Br Main | 2.60 x 3.30 | Window |
| Rec Lower | 4.22 x 6.40 | W/O To Deck, Window |
| Office Lower | 3.00 x 4.90 |
| XXXXXXXX | XXX XX, XXXX |
XXXX XXX XXXX |
$XXX,XXX |
| XXX XX, XXXX |
XXXXXX XXX XXXX |
$XXX,XXX |
| XXXXXXXX XXXX | XXX XX, XXXX | $390,000 XXX XXXX |
| XXXXXXXX XXXXXX | XXX XX, XXXX | $389,900 XXX XXXX |

École élémentaire des Quatre-Rivières
Elementary: PublicSt Peter Separate School
Elementary: CatholicPrincess Margaret Public School
Elementary: PublicParkinson Centennial School
Elementary: PublicIsland Lake Public School
Elementary: PublicPrincess Elizabeth Public School
Elementary: PublicDufferin Centre for Continuing Education
Secondary: PublicErin District High School
Secondary: PublicRobert F Hall Catholic Secondary School
Secondary: CatholicCentre Dufferin District High School
Secondary: PublicWestside Secondary School
Secondary: PublicOrangeville District Secondary School
Secondary: Public

