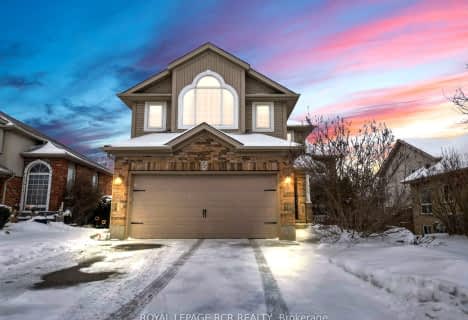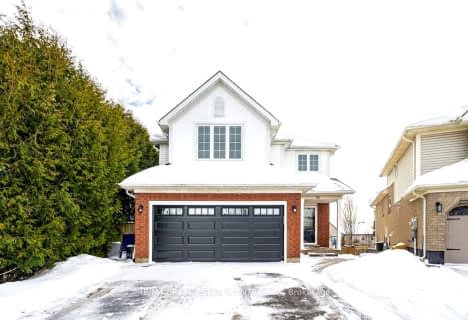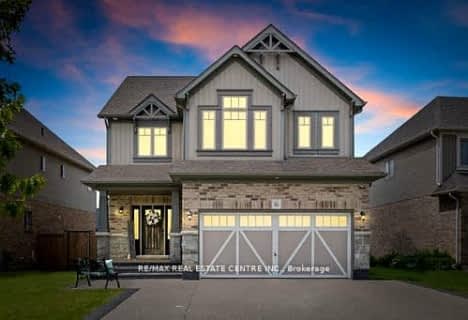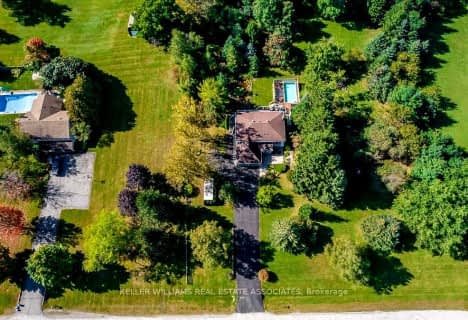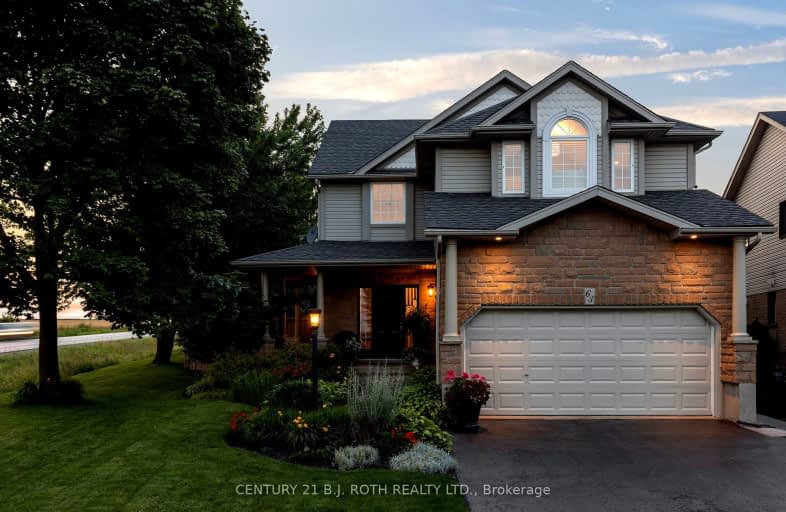
Car-Dependent
- Almost all errands require a car.
Minimal Transit
- Almost all errands require a car.
Bikeable
- Some errands can be accomplished on bike.

École élémentaire des Quatre-Rivières
Elementary: PublicSpencer Avenue Elementary School
Elementary: PublicCredit Meadows Elementary School
Elementary: PublicSt Benedict Elementary School
Elementary: CatholicSt Andrew School
Elementary: CatholicMontgomery Village Public School
Elementary: PublicDufferin Centre for Continuing Education
Secondary: PublicErin District High School
Secondary: PublicRobert F Hall Catholic Secondary School
Secondary: CatholicCentre Dufferin District High School
Secondary: PublicWestside Secondary School
Secondary: PublicOrangeville District Secondary School
Secondary: Public-
Fendley Park Orangeville
Montgomery Rd (Riddell Road), Orangeville ON 0.25km -
EveryKids Park
Orangeville ON 3.24km -
Kay Cee Gardens
26 Bythia St (btwn Broadway and York St), Orangeville ON L9W 2S1 3.44km
-
Scotiabank
250 Centennial Rd, Orangeville ON L9W 5K2 1.66km -
BMO Bank of Montreal
640 Riddell Rd, Orangeville ON L9W 5G5 2.15km -
BMO Bank of Montreal
274 Broadway (Broadway / center), Orangeville ON L9W 1L1 3.09km
- 4 bath
- 4 bed
- 2000 sqft
202 Edenwood Crescent, Orangeville, Ontario • L9W 4M9 • Orangeville
- 3 bath
- 3 bed
8 Hilltop Crescent, East Garafraxa, Ontario • L9W 6B8 • Rural East Garafraxa



