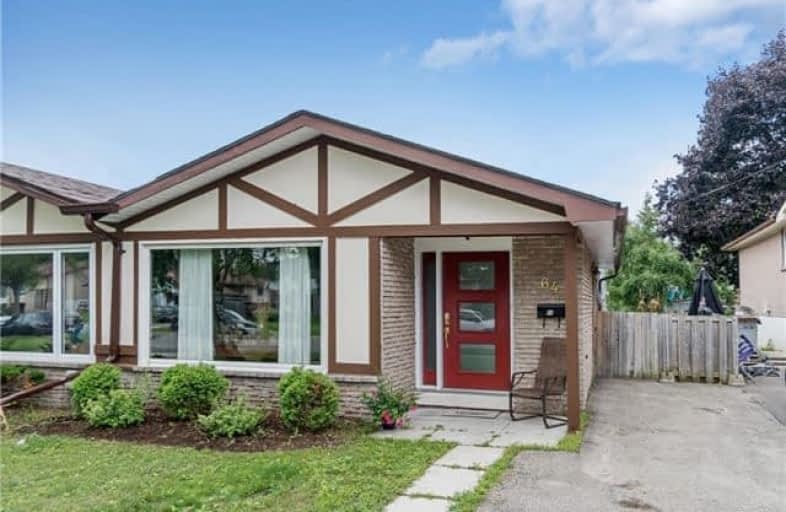Sold on Aug 07, 2018
Note: Property is not currently for sale or for rent.

-
Type: Semi-Detached
-
Style: Backsplit 3
-
Size: 1100 sqft
-
Lot Size: 30 x 120 Feet
-
Age: 31-50 years
-
Taxes: $3,456 per year
-
Days on Site: 11 Days
-
Added: Sep 07, 2019 (1 week on market)
-
Updated:
-
Last Checked: 3 months ago
-
MLS®#: W4203609
-
Listed By: Bmc casa real estate inc., brokerage
Wonderfully Kept Home On A Quiet Street. Great Home For Your Family With 3 Bedrooms + Finished Basement With Additional Bedroom, Spacious Kitchen With Breakfast Area, Tastefully Done Living Room, Extra Large Linen/Walk-In Closet. Close To Parks, Schools, South West Part Of Orangeville. Great For Commuters
Extras
Include: All Kitchen Appliances, Washer & Gas Dryer. New Windows (2 Years) New High Efficiency Furnace (1 Yr). Shingles (5 Years). New Front Entry Door. New Water Softener & Chlorine Removal Tank. Hwt (O).
Property Details
Facts for 64 Burbank Crescent, Orangeville
Status
Days on Market: 11
Last Status: Sold
Sold Date: Aug 07, 2018
Closed Date: Oct 22, 2018
Expiry Date: Oct 25, 2018
Sold Price: $425,000
Unavailable Date: Aug 07, 2018
Input Date: Jul 27, 2018
Property
Status: Sale
Property Type: Semi-Detached
Style: Backsplit 3
Size (sq ft): 1100
Age: 31-50
Area: Orangeville
Community: Orangeville
Availability Date: 45 Days
Inside
Bedrooms: 3
Bedrooms Plus: 1
Bathrooms: 2
Kitchens: 1
Rooms: 7
Den/Family Room: No
Air Conditioning: Central Air
Fireplace: No
Washrooms: 2
Utilities
Electricity: Yes
Gas: Yes
Cable: Available
Telephone: Available
Building
Basement: Finished
Heat Type: Forced Air
Heat Source: Gas
Exterior: Alum Siding
Exterior: Brick Front
UFFI: No
Water Supply: Municipal
Physically Handicapped-Equipped: N
Special Designation: Unknown
Other Structures: Garden Shed
Retirement: N
Parking
Driveway: Private
Garage Type: None
Covered Parking Spaces: 3
Total Parking Spaces: 3
Fees
Tax Year: 2017
Tax Legal Description: Pt Lt 291, Pl 110, Pts 6 & 7, 7R517; S/T Mf51549*
Taxes: $3,456
Highlights
Feature: Park
Feature: Public Transit
Feature: School
Land
Cross Street: Century Cres & C-Lin
Municipality District: Orangeville
Fronting On: West
Pool: None
Sewer: Sewers
Lot Depth: 120 Feet
Lot Frontage: 30 Feet
Zoning: 301 - Single Fam
Additional Media
- Virtual Tour: https://64BurbankCres.com/1100994?idx=1
Rooms
Room details for 64 Burbank Crescent, Orangeville
| Type | Dimensions | Description |
|---|---|---|
| Living Main | 3.72 x 4.72 | Laminate |
| Dining Main | 2.65 x 2.62 | Laminate |
| Kitchen Main | 3.60 x 3.47 | Vinyl Floor |
| Breakfast Main | 2.38 x 2.38 | Vinyl Floor |
| Master 2nd | 3.60 x 4.30 | Laminate |
| 2nd Br 2nd | 2.56 x 3.17 | Laminate |
| 3rd Br 2nd | 2.90 x 3.60 | Laminate |
| Rec Lower | 3.08 x 6.10 | Broadloom |
| Den Lower | 2.47 x 2.99 | Broadloom |
| XXXXXXXX | XXX XX, XXXX |
XXXX XXX XXXX |
$XXX,XXX |
| XXX XX, XXXX |
XXXXXX XXX XXXX |
$XXX,XXX |
| XXXXXXXX XXXX | XXX XX, XXXX | $425,000 XXX XXXX |
| XXXXXXXX XXXXXX | XXX XX, XXXX | $424,900 XXX XXXX |

École élémentaire des Quatre-Rivières
Elementary: PublicSt Peter Separate School
Elementary: CatholicParkinson Centennial School
Elementary: PublicSt Andrew School
Elementary: CatholicMontgomery Village Public School
Elementary: PublicPrincess Elizabeth Public School
Elementary: PublicDufferin Centre for Continuing Education
Secondary: PublicErin District High School
Secondary: PublicRobert F Hall Catholic Secondary School
Secondary: CatholicCentre Dufferin District High School
Secondary: PublicWestside Secondary School
Secondary: PublicOrangeville District Secondary School
Secondary: Public

