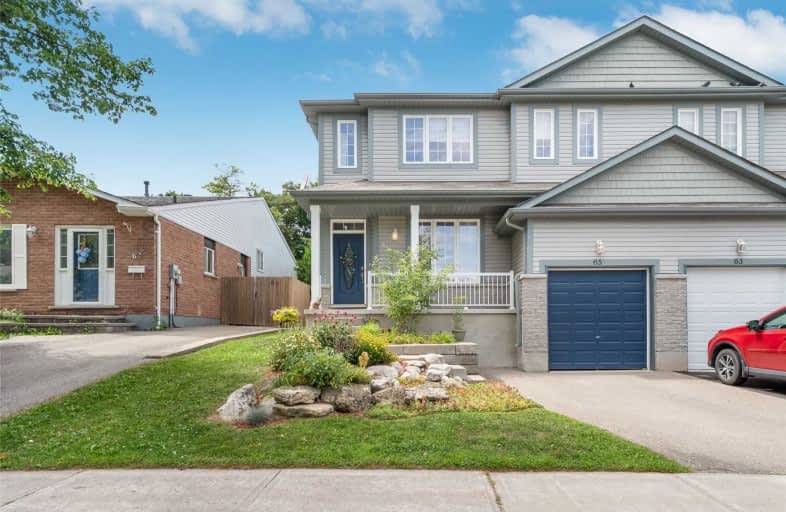Sold on Aug 06, 2020
Note: Property is not currently for sale or for rent.

-
Type: Semi-Detached
-
Style: 2-Storey
-
Lot Size: 33.56 x 75.46 Feet
-
Age: 6-15 years
-
Taxes: $4,115 per year
-
Days on Site: 9 Days
-
Added: Jul 28, 2020 (1 week on market)
-
Updated:
-
Last Checked: 3 months ago
-
MLS®#: W4847474
-
Listed By: Century 21 millennium inc., brokerage
8 Years New Custom Built Semi By Quality Builder Dalerose Homes. Fabulous Kitchen With Tons Of Storage And Counter Space For Entertaining And Walk Out To Your Newly Built Backyard Deck. Open Concept Living Room Soars With 9 Ft Ceilings Ample Sunlight And Overlooks The Charming Front Verandah And Gardens. Huge Bright Master Bedroom C/W Ensuite And Walk-In Closet. Spacious Bedrooms Designed With Large Windows And Closets And Newer Flooring.
Extras
Rec Room Is Large And Beautifully Finished For Family Gatherings. Access To Garage From Laundry/Mudroom. Includes All Appliances, Cac
Property Details
Facts for 65 Dufferin Street, Orangeville
Status
Days on Market: 9
Last Status: Sold
Sold Date: Aug 06, 2020
Closed Date: Sep 24, 2020
Expiry Date: Oct 30, 2020
Sold Price: $590,888
Unavailable Date: Aug 06, 2020
Input Date: Jul 28, 2020
Property
Status: Sale
Property Type: Semi-Detached
Style: 2-Storey
Age: 6-15
Area: Orangeville
Community: Orangeville
Inside
Bedrooms: 3
Bathrooms: 3
Kitchens: 1
Rooms: 6
Den/Family Room: No
Air Conditioning: Central Air
Fireplace: No
Central Vacuum: Y
Washrooms: 3
Building
Basement: Finished
Heat Type: Forced Air
Heat Source: Gas
Exterior: Brick
Exterior: Vinyl Siding
Water Supply: Municipal
Special Designation: Unknown
Parking
Driveway: Mutual
Garage Spaces: 1
Garage Type: Attached
Covered Parking Spaces: 2
Total Parking Spaces: 3
Fees
Tax Year: 2019
Tax Legal Description: Pt Lot 23&24 Blk10Pl233 Plan 7R6003
Taxes: $4,115
Highlights
Feature: Fenced Yard
Feature: Hospital
Feature: Park
Feature: Rec Centre
Feature: School
Land
Cross Street: Bythia And Townline
Municipality District: Orangeville
Fronting On: North
Parcel Number: 340160518
Pool: None
Sewer: Sewers
Lot Depth: 75.46 Feet
Lot Frontage: 33.56 Feet
Zoning: Residential
Additional Media
- Virtual Tour: http://www.myvisuallistings.com/vtnb/298246
Rooms
Room details for 65 Dufferin Street, Orangeville
| Type | Dimensions | Description |
|---|---|---|
| Kitchen Main | 3.09 x 5.18 | Sliding Doors, O/Looks Backyard, Ceramic Floor |
| Living Main | 3.05 x 4.39 | South View, Laminate |
| Laundry Main | 1.52 x 3.05 | Access To Garage |
| Master 2nd | 3.35 x 4.98 | South View, 4 Pc Ensuite, W/I Closet |
| 2nd Br 2nd | 3.05 x 3.35 | Large Closet, Large Window, Broadloom |
| 3rd Br 2nd | 3.05 x 3.35 | Large Closet, Large Window, Broadloom |
| Rec Lower | 4.58 x 4.50 | Broadloom |
| XXXXXXXX | XXX XX, XXXX |
XXXX XXX XXXX |
$XXX,XXX |
| XXX XX, XXXX |
XXXXXX XXX XXXX |
$XXX,XXX | |
| XXXXXXXX | XXX XX, XXXX |
XXXX XXX XXXX |
$XXX,XXX |
| XXX XX, XXXX |
XXXXXX XXX XXXX |
$XXX,XXX |
| XXXXXXXX XXXX | XXX XX, XXXX | $590,888 XXX XXXX |
| XXXXXXXX XXXXXX | XXX XX, XXXX | $519,900 XXX XXXX |
| XXXXXXXX XXXX | XXX XX, XXXX | $384,000 XXX XXXX |
| XXXXXXXX XXXXXX | XXX XX, XXXX | $389,800 XXX XXXX |

École élémentaire des Quatre-Rivières
Elementary: PublicSt Peter Separate School
Elementary: CatholicPrincess Margaret Public School
Elementary: PublicParkinson Centennial School
Elementary: PublicIsland Lake Public School
Elementary: PublicPrincess Elizabeth Public School
Elementary: PublicDufferin Centre for Continuing Education
Secondary: PublicErin District High School
Secondary: PublicRobert F Hall Catholic Secondary School
Secondary: CatholicCentre Dufferin District High School
Secondary: PublicWestside Secondary School
Secondary: PublicOrangeville District Secondary School
Secondary: Public

