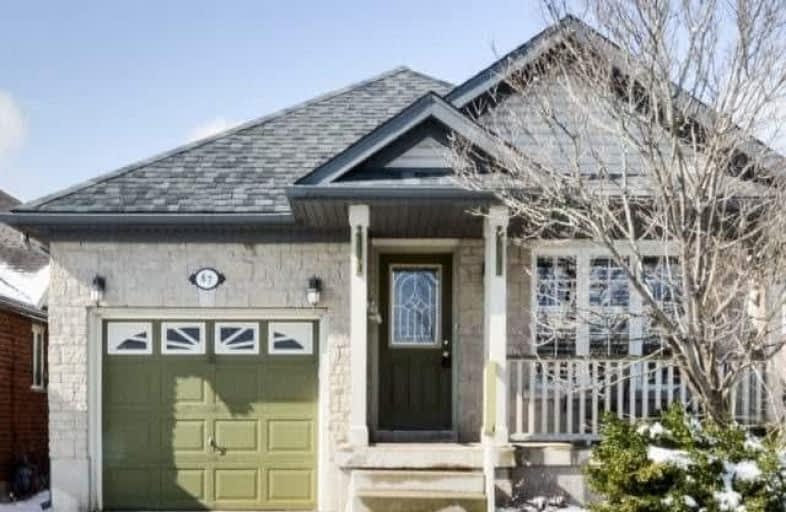Sold on May 09, 2018
Note: Property is not currently for sale or for rent.

-
Type: Detached
-
Style: Backsplit 4
-
Lot Size: 31.99 x 114.83 Feet
-
Age: No Data
-
Taxes: $4,783 per year
-
Days on Site: 6 Days
-
Added: Sep 07, 2019 (6 days on market)
-
Updated:
-
Last Checked: 3 months ago
-
MLS®#: W4116630
-
Listed By: Re/max realty services inc., brokerage
Immaculate Back-Split In Popular West End.Family Friendly Neighbourhood.Close To Schools & Shopping.This Home Offers 3 Bedrms Upstairs Wi/A Large 4 Pce W/Sep Shower & Soaker Tub.Living Rm W/ Cathedral Ceiling/Hardwood Flrs.Kitchen Is Eat-In & Also Offers Centre Island & Newer Backsplash/Ceramic Flrs.Entrance To Garage.Extra Large Family Rm W/Gas Fireplace/Laminate Flrs & Walkout To Fenced Lot.Basement Offers Sep Laundry Rm & An Additional
Extras
Unfinished Area. Show & Sell. Included: R/I Cvac, Gdo W 2 Remotes, All Elfs,,Shed, All Blinds & Drapes,Fridge,Stove,(Gas) Washer, Dryer, Dishwasher, Furnace(2004)
Property Details
Facts for 67 Biscayne Crescent, Orangeville
Status
Days on Market: 6
Last Status: Sold
Sold Date: May 09, 2018
Closed Date: Jul 27, 2018
Expiry Date: Aug 11, 2018
Sold Price: $532,500
Unavailable Date: May 09, 2018
Input Date: May 03, 2018
Property
Status: Sale
Property Type: Detached
Style: Backsplit 4
Area: Orangeville
Community: Orangeville
Availability Date: 60-90 Days Tba
Inside
Bedrooms: 3
Bathrooms: 2
Kitchens: 1
Rooms: 7
Den/Family Room: Yes
Air Conditioning: Central Air
Fireplace: Yes
Washrooms: 2
Building
Basement: Unfinished
Heat Type: Forced Air
Heat Source: Gas
Exterior: Brick
Exterior: Vinyl Siding
Water Supply: Municipal
Special Designation: Unknown
Parking
Driveway: Private
Garage Spaces: 1
Garage Type: Attached
Covered Parking Spaces: 1
Total Parking Spaces: 2
Fees
Tax Year: 2017
Tax Legal Description: Plan 7M-11, Lot 99
Taxes: $4,783
Land
Cross Street: Alder/Abbey
Municipality District: Orangeville
Fronting On: West
Pool: None
Sewer: Sewers
Lot Depth: 114.83 Feet
Lot Frontage: 31.99 Feet
Acres: < .50
Additional Media
- Virtual Tour: http://unbranded.mediatours.ca/property/67-biscayne-crescent-orangeville/
Rooms
Room details for 67 Biscayne Crescent, Orangeville
| Type | Dimensions | Description |
|---|---|---|
| Living Main | 2.80 x 4.15 | Hardwood Floor |
| Dining Main | 2.90 x 3.35 | Ceramic Floor |
| Kitchen Main | 3.55 x 3.60 | Breakfast Bar, Ceramic Floor |
| Master Upper | 3.65 x 4.75 | W/I Closet |
| Br Upper | 2.62 x 3.03 | |
| Br Upper | 2.56 x 3.05 | |
| Family Lower | 6.48 x 6.95 | W/O To Deck, Fireplace, Laminate |
| XXXXXXXX | XXX XX, XXXX |
XXXX XXX XXXX |
$XXX,XXX |
| XXX XX, XXXX |
XXXXXX XXX XXXX |
$XXX,XXX | |
| XXXXXXXX | XXX XX, XXXX |
XXXXXXX XXX XXXX |
|
| XXX XX, XXXX |
XXXXXX XXX XXXX |
$XXX,XXX |
| XXXXXXXX XXXX | XXX XX, XXXX | $532,500 XXX XXXX |
| XXXXXXXX XXXXXX | XXX XX, XXXX | $539,900 XXX XXXX |
| XXXXXXXX XXXXXXX | XXX XX, XXXX | XXX XXXX |
| XXXXXXXX XXXXXX | XXX XX, XXXX | $549,900 XXX XXXX |

École élémentaire des Quatre-Rivières
Elementary: PublicSpencer Avenue Elementary School
Elementary: PublicParkinson Centennial School
Elementary: PublicCredit Meadows Elementary School
Elementary: PublicSt Andrew School
Elementary: CatholicMontgomery Village Public School
Elementary: PublicDufferin Centre for Continuing Education
Secondary: PublicErin District High School
Secondary: PublicRobert F Hall Catholic Secondary School
Secondary: CatholicCentre Dufferin District High School
Secondary: PublicWestside Secondary School
Secondary: PublicOrangeville District Secondary School
Secondary: Public

