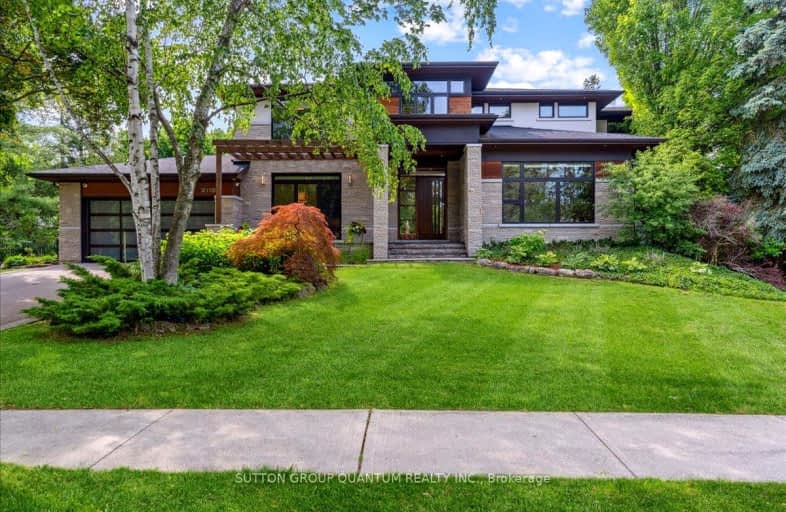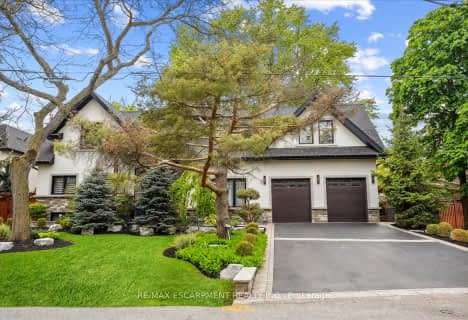Car-Dependent
- Almost all errands require a car.
Some Transit
- Most errands require a car.
Somewhat Bikeable
- Most errands require a car.

Oakridge Public School
Elementary: PublicHawthorn Public School
Elementary: PublicLorne Park Public School
Elementary: PublicSt Christopher School
Elementary: CatholicHillcrest Public School
Elementary: PublicWhiteoaks Public School
Elementary: PublicErindale Secondary School
Secondary: PublicClarkson Secondary School
Secondary: PublicIona Secondary School
Secondary: CatholicThe Woodlands Secondary School
Secondary: PublicLorne Park Secondary School
Secondary: PublicSt Martin Secondary School
Secondary: Catholic-
Doolins Pub & Restaurant
1575 Clarkson Road, Mississauga, ON L5J 4V3 1.15km -
Piatto Bistro
1646 Dundas Street W, Mississauga, ON L5C 1E6 1.49km -
Erin Mills Pump & Patio
1900 Dundas Street W, Mississauga, ON L5K 1P9 2.01km
-
Tim Hortons
2215 Erin Mills Parkway, Mississauga, ON L5K 1T7 1.67km -
Starbucks
1930 Fowler Drive, Mississauga, ON L5K 0A1 1.62km -
McDonald's
2255 Erin Mills Parkway, Mississauga, ON L5K 1T9 1.7km
-
Metro Pharmacy
2225 Erin Mills Parkway, Mississauga, ON L5K 1T9 1.6km -
Shopper's Drug Mart
2225 Erin Mills Parkway, Mississauga, ON L5K 1T9 1.61km -
Woodland Pharmacy
3353 The Credit Woodlands, Mississauga, ON L5C 2K1 2.8km
-
The Grill House
3-1575 Clarkson Road N, Mississauga, ON L5J 2X1 1.15km -
Doolins Pub & Restaurant
1575 Clarkson Road, Mississauga, ON L5J 4V3 1.15km -
Piatto Bistro
1646 Dundas Street W, Mississauga, ON L5C 1E6 1.49km
-
Sheridan Centre
2225 Erin Mills Pky, Mississauga, ON L5K 1T9 1.71km -
Westdale Mall Shopping Centre
1151 Dundas Street W, Mississauga, ON L5C 1C6 2.19km -
South Common Centre
2150 Burnhamthorpe Road W, Mississauga, ON L5L 3A2 3.73km
-
Metro
2225 Erin Mills Parkway, Mississauga, ON L5K 1T9 1.53km -
Battaglias Marketplace
1150 Lorne Park Road, Mississauga, ON L5H 3A5 1.99km -
FreshCo
1151 Dundas Street W, Mississauga, ON L5C 1C4 2.1km
-
LCBO
2458 Dundas Street W, Mississauga, ON L5K 1R8 3.19km -
LCBO
3020 Elmcreek Road, Mississauga, ON L5B 4M3 3.3km -
LCBO
200 Lakeshore Road E, Mississauga, ON L5G 1G3 5.16km
-
Shell
2165 Erin Mills Parkway, Mississauga, ON L5K 1.66km -
Esso Generation
2185 Leanne Boulevard, Mississauga, ON L5K 2K8 1.78km -
Petro-Canada
1405 Southdown Rd, Mississauga, ON L5J 2Y9 2.2km
-
Cineplex - Winston Churchill VIP
2081 Winston Park Drive, Oakville, ON L6H 6P5 4.13km -
Five Drive-In Theatre
2332 Ninth Line, Oakville, ON L6H 7G9 5.65km -
Cineplex Odeon Corporation
100 City Centre Drive, Mississauga, ON L5B 2C9 5.94km
-
Lorne Park Library
1474 Truscott Drive, Mississauga, ON L5J 1Z2 1.19km -
Woodlands Branch Library
3255 Erindale Station Road, Mississauga, ON L5C 1L6 2.79km -
Clarkson Community Centre
2475 Truscott Drive, Mississauga, ON L5J 2B3 3.25km
-
Pinewood Medical Centre
1471 Hurontario Street, Mississauga, ON L5G 3H5 4.57km -
The Credit Valley Hospital
2200 Eglinton Avenue W, Mississauga, ON L5M 2N1 5.71km -
Fusion Hair Therapy
33 City Centre Drive, Suite 680, Mississauga, ON L5B 2N5 6.2km
-
Sawmill Creek
Sawmill Valley & Burnhamthorpe, Mississauga ON 3.52km -
South Common Park
Glen Erin Dr (btwn Burnhamthorpe Rd W & The Collegeway), Mississauga ON 4.16km -
Hewick Meadows
Mississauga Rd. & 403, Mississauga ON 5.06km
-
TD Bank Financial Group
1177 Central Pky W (at Golden Square), Mississauga ON L5C 4P3 3.66km -
Scotiabank
3295 Kirwin Ave, Mississauga ON L5A 4K9 5.17km -
TD Bank Financial Group
100 City Centre Dr (in Square One Shopping Centre), Mississauga ON L5B 2C9 6.08km
- 4 bath
- 4 bed
- 2500 sqft
1404 Tecumseh Park Drive, Mississauga, Ontario • L5H 2W6 • Lorne Park














