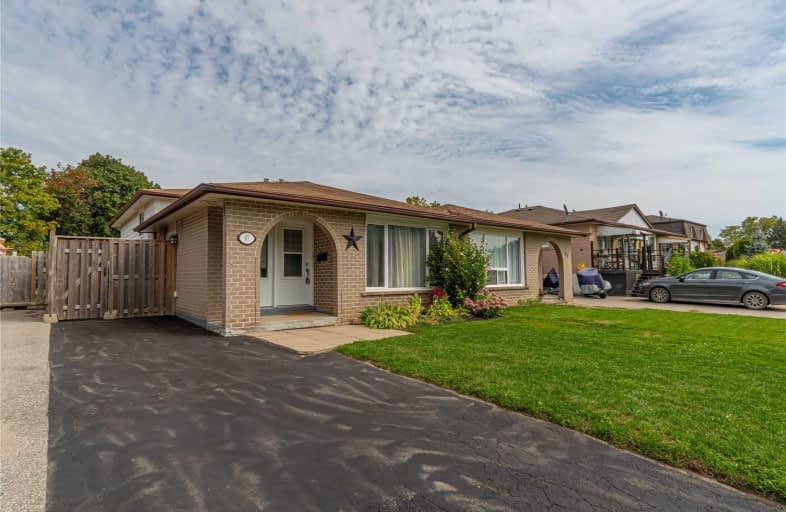Sold on Oct 14, 2019
Note: Property is not currently for sale or for rent.

-
Type: Semi-Detached
-
Style: Backsplit 3
-
Lot Size: 20 x 120 Feet
-
Age: 31-50 years
-
Taxes: $3,609 per year
-
Days on Site: 21 Days
-
Added: Oct 15, 2019 (3 weeks on market)
-
Updated:
-
Last Checked: 3 months ago
-
MLS®#: W4585855
-
Listed By: Century 21 millennium inc., brokerage
Your Fully Renovated 3 Bed 1.5 Bath Home Has Arrived! 3 Car Sealed Driveway Leads To Covered Front Porch W/ Glass Door Insert. Inside Has Been Transformed W/Modern Finishes. Hand Scrapped Hw Flrs T-Out Main Level. Gorgeous White California Kitch W/ S/S Appl, Pot Lights, Lazy Suzan, Eat In Kitch W/ Sliding Door To Yard. O/C Lr/Dr W/ Potlights & Lrg Window Fills Rm W/ Sun Light.
Extras
Reno 4Pc Bath, Bonus W/I Linen. Gorgeous Mstr Bdrm W/ Sliding Doors To Entertainers Deck & 2 More Adorable Bdrms. Fully Fin & Spacious Bsmt, 2Pc Bath, Lrg Work Shop & Laundry Rm. Side
Property Details
Facts for 67 Burbank Crescent, Orangeville
Status
Days on Market: 21
Last Status: Sold
Sold Date: Oct 14, 2019
Closed Date: Jan 16, 2020
Expiry Date: Jan 23, 2020
Sold Price: $477,500
Unavailable Date: Oct 14, 2019
Input Date: Sep 23, 2019
Property
Status: Sale
Property Type: Semi-Detached
Style: Backsplit 3
Age: 31-50
Area: Orangeville
Community: Orangeville
Availability Date: Tba
Inside
Bedrooms: 3
Bathrooms: 2
Kitchens: 1
Rooms: 7
Den/Family Room: No
Air Conditioning: Central Air
Fireplace: No
Laundry Level: Lower
Central Vacuum: Y
Washrooms: 2
Utilities
Electricity: Yes
Gas: Yes
Cable: Yes
Building
Basement: Finished
Heat Type: Forced Air
Heat Source: Gas
Exterior: Alum Siding
Exterior: Brick
Water Supply: Municipal
Special Designation: Unknown
Parking
Driveway: Mutual
Garage Type: None
Covered Parking Spaces: 3
Total Parking Spaces: 3
Fees
Tax Year: 2019
Tax Legal Description: Pl Lt 24, Pl 110, Pt 16, 7R499; Orangeville
Taxes: $3,609
Land
Cross Street: Century Dr & Burbank
Municipality District: Orangeville
Fronting On: West
Pool: None
Sewer: Sewers
Lot Depth: 120 Feet
Lot Frontage: 20 Feet
Waterfront: None
Additional Media
- Virtual Tour: https://www.propertyvision.ca/tour/266?unbranded
Rooms
Room details for 67 Burbank Crescent, Orangeville
| Type | Dimensions | Description |
|---|---|---|
| Living Ground | 3.68 x 4.70 | Hardwood Floor, Open Concept, Renovated |
| Dining Ground | 2.60 x 2.74 | Hardwood Floor, Pot Lights, Renovated |
| Kitchen Ground | 2.39 x 5.97 | Hardwood Floor, Stainless Steel Appl, Renovated |
| Breakfast Ground | 2.39 x 5.97 | Hardwood Floor, W/O To Yard, Renovated |
| Master 2nd | 3.56 x 4.34 | Broadloom, W/O To Deck, Renovated |
| 2nd Br 2nd | 2.73 x 3.46 | Broadloom, Double Closet, Renovated |
| 3rd Br 2nd | 2.62 x 3.28 | Broadloom, Closet, Renovated |
| Rec Bsmt | 3.35 x 5.23 | Broadloom, 2 Pc Bath, Renovated |
| Laundry Bsmt | 2.62 x 5.03 | Concrete Floor |
| XXXXXXXX | XXX XX, XXXX |
XXXX XXX XXXX |
$XXX,XXX |
| XXX XX, XXXX |
XXXXXX XXX XXXX |
$XXX,XXX | |
| XXXXXXXX | XXX XX, XXXX |
XXXX XXX XXXX |
$XXX,XXX |
| XXX XX, XXXX |
XXXXXX XXX XXXX |
$XXX,XXX |
| XXXXXXXX XXXX | XXX XX, XXXX | $477,500 XXX XXXX |
| XXXXXXXX XXXXXX | XXX XX, XXXX | $489,900 XXX XXXX |
| XXXXXXXX XXXX | XXX XX, XXXX | $360,000 XXX XXXX |
| XXXXXXXX XXXXXX | XXX XX, XXXX | $335,000 XXX XXXX |

École élémentaire des Quatre-Rivières
Elementary: PublicSt Peter Separate School
Elementary: CatholicParkinson Centennial School
Elementary: PublicSt Andrew School
Elementary: CatholicMontgomery Village Public School
Elementary: PublicPrincess Elizabeth Public School
Elementary: PublicDufferin Centre for Continuing Education
Secondary: PublicErin District High School
Secondary: PublicRobert F Hall Catholic Secondary School
Secondary: CatholicCentre Dufferin District High School
Secondary: PublicWestside Secondary School
Secondary: PublicOrangeville District Secondary School
Secondary: Public

