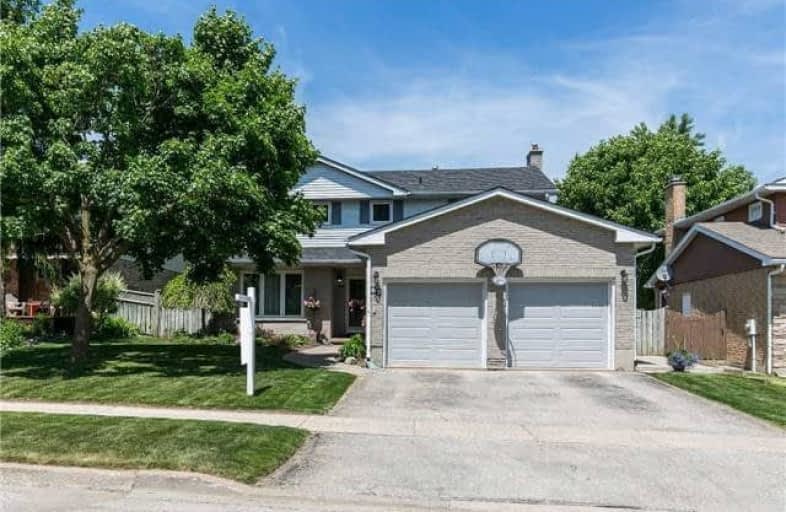Sold on Aug 01, 2018
Note: Property is not currently for sale or for rent.

-
Type: Detached
-
Style: 2-Storey
-
Size: 2000 sqft
-
Lot Size: 53 x 95 Feet
-
Age: 31-50 years
-
Taxes: $5,069 per year
-
Days on Site: 35 Days
-
Added: Sep 07, 2019 (1 month on market)
-
Updated:
-
Last Checked: 3 months ago
-
MLS®#: W4174770
-
Listed By: Royal lepage rcr realty, brokerage
Great Value For This 4 Bedroom, 3 Bathroom House, With Brand New Kitchen To Entice Any Family Searching For That Special Place To Call Home. Main Floor Hosts New Flooring Thought-Out, Separate Family Room Features A Gas Fireplace. Bedrooms Are Spacious And Master Has En-Suite.Finished Basement Has Large Office Or Playroom As Well As A Rec Room With Walkout To Fully Fenced Yard. Double Car Garage.
Extras
Incl: Fridge, Stove, Dw, Washer, Dryer, Freezer, Ws, Gdo, All Elfs, Blinds & Window Coverings. Furnace (2015), Ac (2013), Roof (2011). Close To Schools, Parks, Downtown Orangeville & 2 Minutes To Hwy 10. See Extra Photos For Video Tour..
Property Details
Facts for 67 Goldgate Crescent, Orangeville
Status
Days on Market: 35
Last Status: Sold
Sold Date: Aug 01, 2018
Closed Date: Oct 15, 2018
Expiry Date: Aug 27, 2018
Sold Price: $599,000
Unavailable Date: Aug 01, 2018
Input Date: Jun 27, 2018
Property
Status: Sale
Property Type: Detached
Style: 2-Storey
Size (sq ft): 2000
Age: 31-50
Area: Orangeville
Community: Orangeville
Availability Date: Tba
Inside
Bedrooms: 4
Bathrooms: 3
Kitchens: 1
Rooms: 12
Den/Family Room: Yes
Air Conditioning: Central Air
Fireplace: Yes
Laundry Level: Lower
Washrooms: 3
Building
Basement: Fin W/O
Basement 2: Finished
Heat Type: Forced Air
Heat Source: Gas
Exterior: Alum Siding
Exterior: Brick
Elevator: N
UFFI: No
Water Supply: Municipal
Special Designation: Unknown
Parking
Driveway: Private
Garage Spaces: 2
Garage Type: Attached
Covered Parking Spaces: 2
Total Parking Spaces: 4
Fees
Tax Year: 2017
Tax Legal Description: Lt 41 Pl 126 Orangeville
Taxes: $5,069
Land
Cross Street: First St/Bredin Park
Municipality District: Orangeville
Fronting On: North
Parcel Number: 340320092
Pool: None
Sewer: Sewers
Lot Depth: 95 Feet
Lot Frontage: 53 Feet
Zoning: Residential
Rooms
Room details for 67 Goldgate Crescent, Orangeville
| Type | Dimensions | Description |
|---|---|---|
| Living Main | 3.41 x 4.59 | Combined W/Dining, Laminate |
| Dining Main | 2.63 x 3.32 | Combined W/Living, Laminate |
| Kitchen Main | 2.73 x 4.06 | Laminate, Backsplash, Quartz Counter |
| Family Main | 3.17 x 4.82 | Laminate, Gas Fireplace |
| Master 2nd | 3.52 x 4.67 | Broadloom, Ensuite Bath |
| 2nd Br 2nd | 2.99 x 3.41 | Broadloom |
| 3rd Br 2nd | 3.00 x 3.41 | Broadloom |
| 4th Br 2nd | 3.00 x 3.39 | Broadloom |
| Other Bsmt | 1.86 x 3.24 | |
| Office Bsmt | 2.97 x 5.93 | |
| Rec Bsmt | 3.23 x 5.50 | W/O To Garage, Gas Fireplace |
| Laundry Bsmt | 3.78 x 3.90 |
| XXXXXXXX | XXX XX, XXXX |
XXXX XXX XXXX |
$XXX,XXX |
| XXX XX, XXXX |
XXXXXX XXX XXXX |
$XXX,XXX | |
| XXXXXXXX | XXX XX, XXXX |
XXXXXXX XXX XXXX |
|
| XXX XX, XXXX |
XXXXXX XXX XXXX |
$XXX,XXX |
| XXXXXXXX XXXX | XXX XX, XXXX | $599,000 XXX XXXX |
| XXXXXXXX XXXXXX | XXX XX, XXXX | $599,900 XXX XXXX |
| XXXXXXXX XXXXXXX | XXX XX, XXXX | XXX XXXX |
| XXXXXXXX XXXXXX | XXX XX, XXXX | $629,900 XXX XXXX |

St Peter Separate School
Elementary: CatholicParkinson Centennial School
Elementary: PublicCredit Meadows Elementary School
Elementary: PublicSt Benedict Elementary School
Elementary: CatholicSt Andrew School
Elementary: CatholicPrincess Elizabeth Public School
Elementary: PublicDufferin Centre for Continuing Education
Secondary: PublicErin District High School
Secondary: PublicRobert F Hall Catholic Secondary School
Secondary: CatholicCentre Dufferin District High School
Secondary: PublicWestside Secondary School
Secondary: PublicOrangeville District Secondary School
Secondary: Public- 2 bath
- 4 bed
5 Erindale Avenue, Orangeville, Ontario • L9W 2V8 • Orangeville



