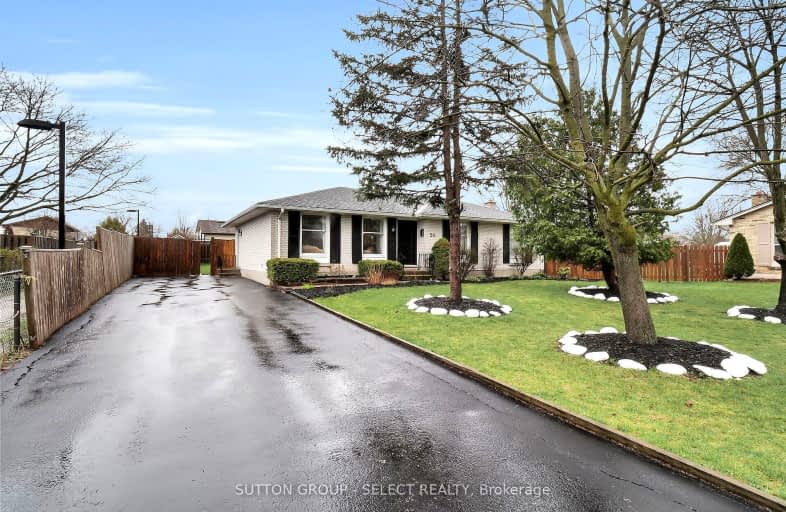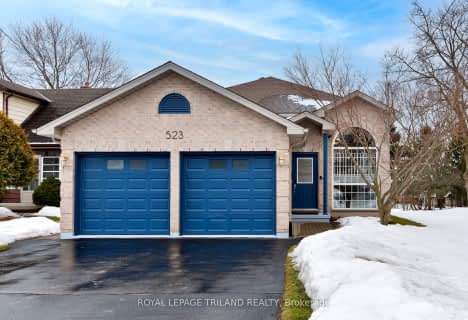Very Walkable
- Most errands can be accomplished on foot.
74
/100
Good Transit
- Some errands can be accomplished by public transportation.
50
/100
Somewhat Bikeable
- Most errands require a car.
48
/100

Nicholas Wilson Public School
Elementary: Public
1.28 km
Rick Hansen Public School
Elementary: Public
1.27 km
Wilton Grove Public School
Elementary: Public
1.90 km
Sir Arthur Carty Separate School
Elementary: Catholic
1.66 km
St Anthony Catholic French Immersion School
Elementary: Catholic
1.03 km
White Oaks Public School
Elementary: Public
0.94 km
G A Wheable Secondary School
Secondary: Public
4.84 km
B Davison Secondary School Secondary School
Secondary: Public
5.50 km
London South Collegiate Institute
Secondary: Public
4.83 km
Regina Mundi College
Secondary: Catholic
4.17 km
Sir Wilfrid Laurier Secondary School
Secondary: Public
2.47 km
H B Beal Secondary School
Secondary: Public
6.63 km
-
Saturn Playground White Oaks
London ON 0.56km -
White Oaks Optimist Park
560 Bradley Ave, London ON N6E 2L7 1.13km -
St. Lawrence Park
Ontario 3.87km
-
RBC Royal Bank
1105 Wellington Rd, London ON N6E 1V4 0.39km -
TD Canada Trust ATM
1420 Ernest Ave, London ON N6E 2H8 1.21km -
Scotiabank
639 Southdale Rd E (Montgomery Rd.), London ON N6E 3M2 1.71km














