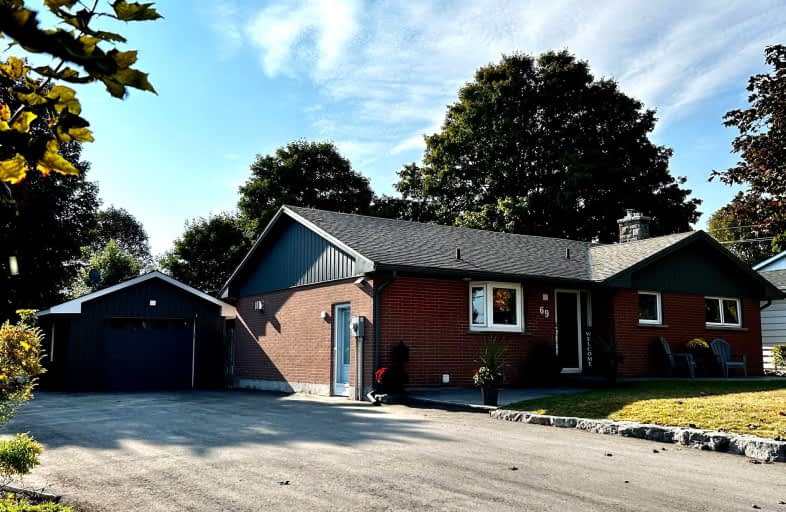Very Walkable
- Most errands can be accomplished on foot.
Some Transit
- Most errands require a car.
Bikeable
- Some errands can be accomplished on bike.

École élémentaire des Quatre-Rivières
Elementary: PublicSt Peter Separate School
Elementary: CatholicPrincess Margaret Public School
Elementary: PublicParkinson Centennial School
Elementary: PublicIsland Lake Public School
Elementary: PublicPrincess Elizabeth Public School
Elementary: PublicDufferin Centre for Continuing Education
Secondary: PublicErin District High School
Secondary: PublicRobert F Hall Catholic Secondary School
Secondary: CatholicCentre Dufferin District High School
Secondary: PublicWestside Secondary School
Secondary: PublicOrangeville District Secondary School
Secondary: Public-
Kay Cee Gardens
26 Bythia St (btwn Broadway and York St), Orangeville ON L9W 2S1 0.75km -
Island Lake Conservation Area
673067 Hurontario St S, Orangeville ON L9W 2Y9 1.76km -
Hockley Valley Provincial Nature Reserve
Hockley Rd 7, Mono ON 9.07km
-
CIBC
17 Townline, Orangeville ON L9W 3R4 0.85km -
RBC Royal Bank
489 Broadway Ave (Mill Street), Orangeville ON L9W 1J9 0.92km -
Meridian Credit Union ATM
190 Broadway, Orangeville ON L9W 1K3 0.93km
- 2 bath
- 3 bed
- 1100 sqft
82 Colbourne Crescent, Orangeville, Ontario • L9W 5A9 • Orangeville














