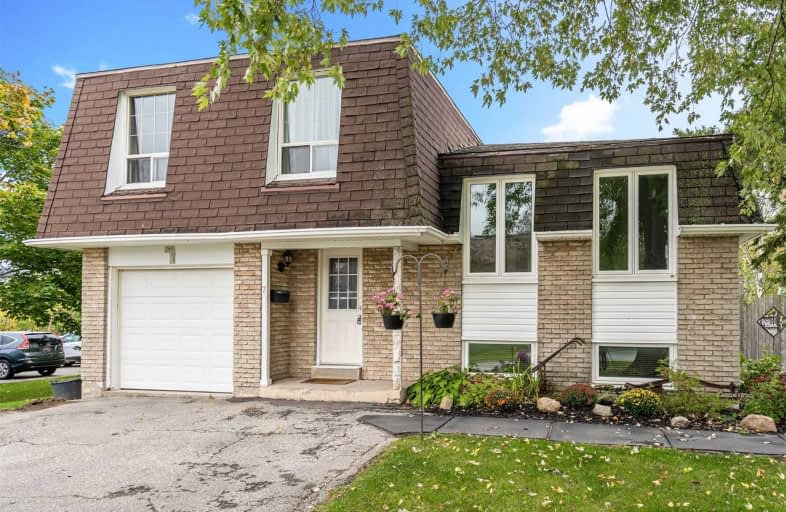Sold on Oct 22, 2019
Note: Property is not currently for sale or for rent.

-
Type: Detached
-
Style: Sidesplit 5
-
Lot Size: 50 x 132.95 Feet
-
Age: 31-50 years
-
Taxes: $4,363 per year
-
Days on Site: 15 Days
-
Added: Oct 23, 2019 (2 weeks on market)
-
Updated:
-
Last Checked: 2 months ago
-
MLS®#: W4600540
-
Listed By: Royal lepage rcr realty, brokerage
Fantastic 5 Level Sidesplit In Family Friendly Area Of Orangeville On Huge Lot W/Attached Single Car Garage. Located In A Mature Neighborhood, Close To Schools, Shopping & Rec Centre. Minutes To Down Town Orangeville. Large Foyer Leads To Cozy Family Rm With W/O To Backyard. Eat-In Kitch O/L Family Rm. Entertain In The Beautiful Lr/Dr Combo W/Large Windows. 3 Spacious Bdrms W/New Laminate & 4 Pce Bath + Laundry Complete The Upper Level.
Extras
Separate Entrance For Basement Apt W/Addit'l Bdrm And Bath. Huge Lot. Man Door From House To Garage And From Garage To Side Yard. Includes 2 Stoves, 2 Fridges, 2 Washers, 2 Dryers.
Property Details
Facts for 7 Diane Drive, Orangeville
Status
Days on Market: 15
Last Status: Sold
Sold Date: Oct 22, 2019
Closed Date: Dec 13, 2019
Expiry Date: Jan 31, 2020
Sold Price: $515,000
Unavailable Date: Oct 22, 2019
Input Date: Oct 07, 2019
Property
Status: Sale
Property Type: Detached
Style: Sidesplit 5
Age: 31-50
Area: Orangeville
Community: Orangeville
Availability Date: Tbd
Inside
Bedrooms: 3
Bedrooms Plus: 1
Bathrooms: 3
Kitchens: 1
Kitchens Plus: 1
Rooms: 7
Den/Family Room: Yes
Air Conditioning: None
Fireplace: No
Central Vacuum: N
Washrooms: 3
Utilities
Electricity: Yes
Gas: Yes
Cable: Yes
Telephone: Yes
Building
Basement: Apartment
Basement 2: Fin W/O
Heat Type: Forced Air
Heat Source: Gas
Exterior: Brick
Exterior: Shingle
Water Supply: Municipal
Special Designation: Unknown
Other Structures: Garden Shed
Parking
Driveway: Private
Garage Spaces: 1
Garage Type: Attached
Covered Parking Spaces: 4
Total Parking Spaces: 5
Fees
Tax Year: 2018
Tax Legal Description: Plan 116 Lot 2 Orangeville
Taxes: $4,363
Highlights
Feature: Fenced Yard
Feature: Hospital
Feature: Library
Feature: Park
Feature: Public Transit
Feature: Rec Centre
Land
Cross Street: Broadway And Diane D
Municipality District: Orangeville
Fronting On: East
Parcel Number: 340050002
Pool: None
Sewer: Sewers
Lot Depth: 132.95 Feet
Lot Frontage: 50 Feet
Lot Irregularities: South Side Is 160.98
Zoning: Residential
Waterfront: None
Additional Media
- Virtual Tour: https://app.jthometours.ca/7-diane-dr-orangeville-21556/unbranded
Rooms
Room details for 7 Diane Drive, Orangeville
| Type | Dimensions | Description |
|---|---|---|
| Kitchen Main | 2.79 x 4.55 | Laminate, O/Looks Family, Eat-In Kitchen |
| Living Main | 2.91 x 4.60 | Broadloom, Picture Window, Combined W/Dining |
| Dining Main | 2.93 x 3.17 | Broadloom, Combined W/Living, L-Shaped Room |
| Family Ground | 3.82 x 5.51 | Laminate, W/O To Deck, O/Looks Backyard |
| Master Upper | 3.38 x 5.19 | Laminate, O/Looks Backyard, Large Closet |
| 2nd Br Upper | 2.93 x 3.41 | Laminate, B/I Closet, Large Window |
| 3rd Br Upper | 2.58 x 3.91 | Laminate, B/I Closet, Large Window |
| Family Bsmt | 4.39 x 5.89 | Laminate, W/O To Yard, Combined W/Kitchen |
| 4th Br Bsmt | 2.92 x 4.26 | Laminate, Above Grade Window, Large Closet |
| XXXXXXXX | XXX XX, XXXX |
XXXX XXX XXXX |
$XXX,XXX |
| XXX XX, XXXX |
XXXXXX XXX XXXX |
$XXX,XXX | |
| XXXXXXXX | XXX XX, XXXX |
XXXX XXX XXXX |
$XXX,XXX |
| XXX XX, XXXX |
XXXXXX XXX XXXX |
$XXX,XXX |
| XXXXXXXX XXXX | XXX XX, XXXX | $515,000 XXX XXXX |
| XXXXXXXX XXXXXX | XXX XX, XXXX | $520,000 XXX XXXX |
| XXXXXXXX XXXX | XXX XX, XXXX | $497,000 XXX XXXX |
| XXXXXXXX XXXXXX | XXX XX, XXXX | $499,900 XXX XXXX |

St Peter Separate School
Elementary: CatholicParkinson Centennial School
Elementary: PublicCredit Meadows Elementary School
Elementary: PublicSt Andrew School
Elementary: CatholicMontgomery Village Public School
Elementary: PublicPrincess Elizabeth Public School
Elementary: PublicDufferin Centre for Continuing Education
Secondary: PublicErin District High School
Secondary: PublicRobert F Hall Catholic Secondary School
Secondary: CatholicCentre Dufferin District High School
Secondary: PublicWestside Secondary School
Secondary: PublicOrangeville District Secondary School
Secondary: Public

