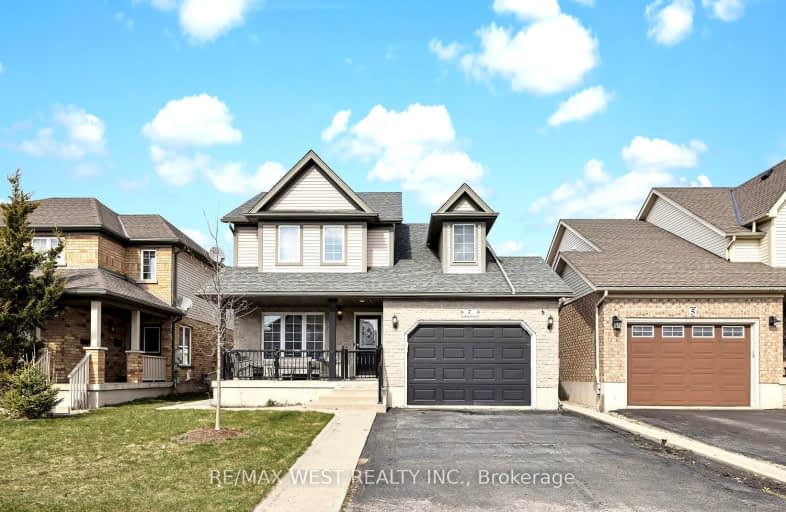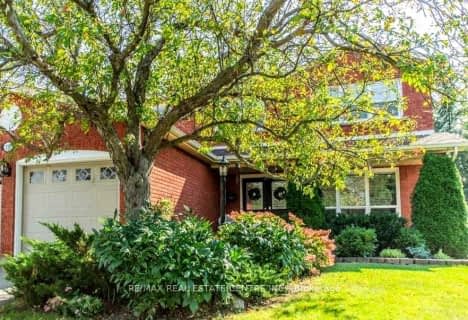
St Peter Separate School
Elementary: Catholic
2.35 km
Princess Margaret Public School
Elementary: Public
1.28 km
Parkinson Centennial School
Elementary: Public
2.53 km
Mono-Amaranth Public School
Elementary: Public
3.40 km
Island Lake Public School
Elementary: Public
0.12 km
Princess Elizabeth Public School
Elementary: Public
2.30 km
Dufferin Centre for Continuing Education
Secondary: Public
2.43 km
Erin District High School
Secondary: Public
15.93 km
Robert F Hall Catholic Secondary School
Secondary: Catholic
18.06 km
Centre Dufferin District High School
Secondary: Public
20.66 km
Westside Secondary School
Secondary: Public
4.10 km
Orangeville District Secondary School
Secondary: Public
1.98 km
-
Park N Water LTD
93309 Airport Road, Caledon ON L9W 2Z2 1.81km -
Island Lake Conservation Area
673067 Hurontario St S, Orangeville ON L9W 2Y9 1.95km -
Off Leash Dog park
Orangeville ON 2.4km
-
TD Canada Trust ATM
89 Broadway, Orangeville ON L9W 1K2 1.41km -
Meridian Credit Union ATM
190 Broadway, Orangeville ON L9W 1K3 1.61km -
CIBC
2 1st St (Broadway), Orangeville ON L9W 2C4 1.65km






