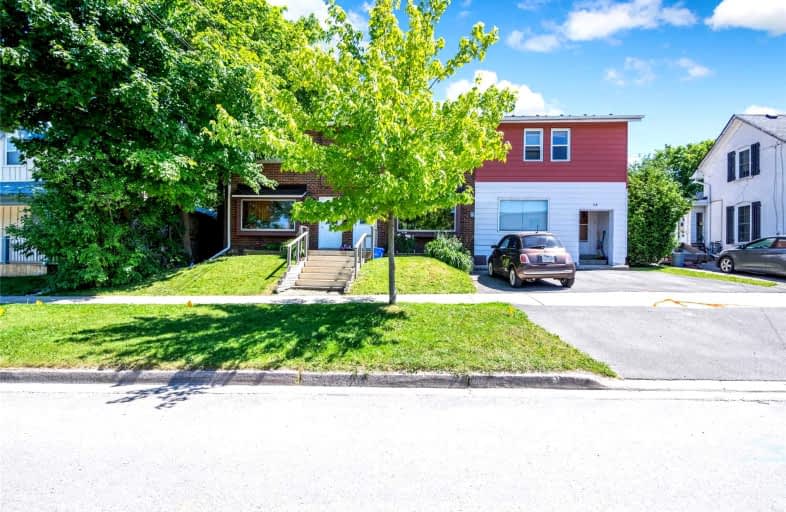
École élémentaire des Quatre-Rivières
Elementary: Public
1.54 km
St Peter Separate School
Elementary: Catholic
0.40 km
Princess Margaret Public School
Elementary: Public
0.93 km
Parkinson Centennial School
Elementary: Public
0.67 km
St Andrew School
Elementary: Catholic
1.27 km
Princess Elizabeth Public School
Elementary: Public
0.60 km
Dufferin Centre for Continuing Education
Secondary: Public
0.90 km
Erin District High School
Secondary: Public
15.44 km
Robert F Hall Catholic Secondary School
Secondary: Catholic
19.78 km
Centre Dufferin District High School
Secondary: Public
20.38 km
Westside Secondary School
Secondary: Public
2.02 km
Orangeville District Secondary School
Secondary: Public
0.90 km


